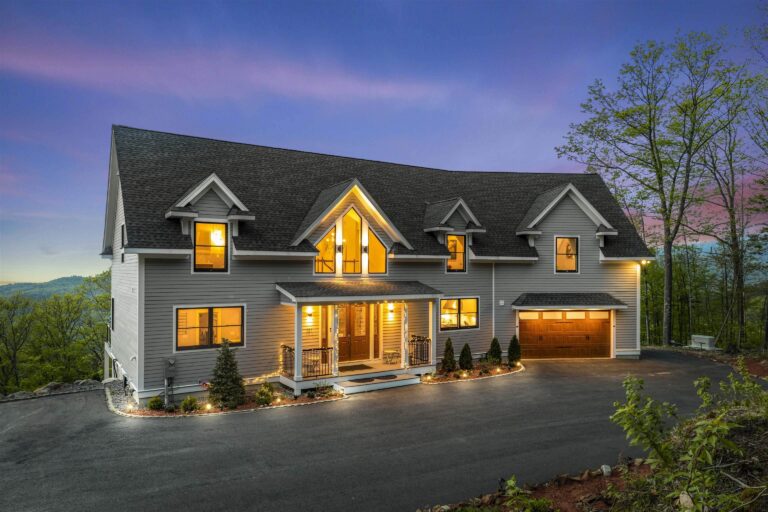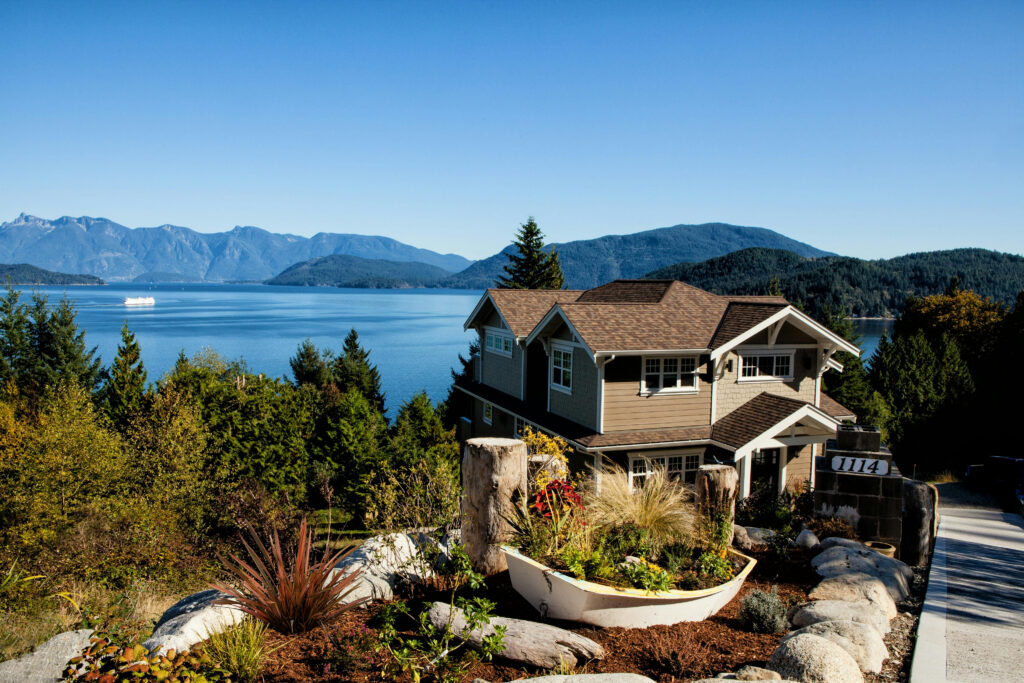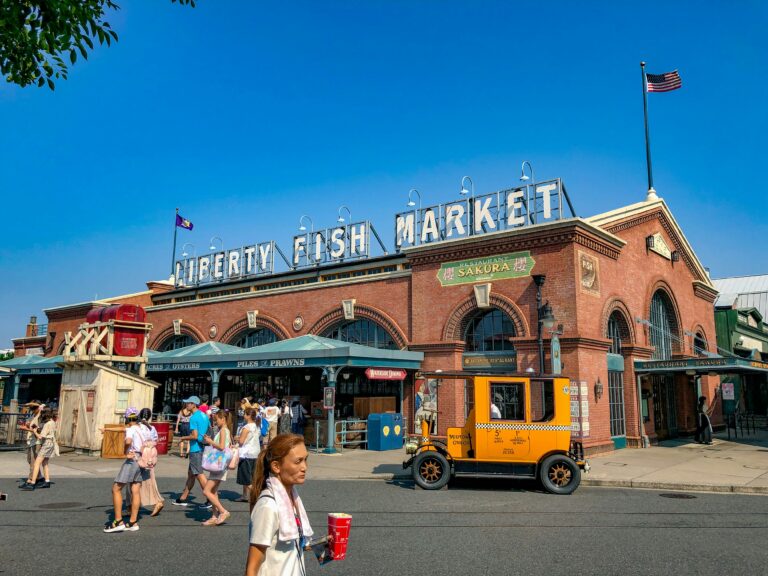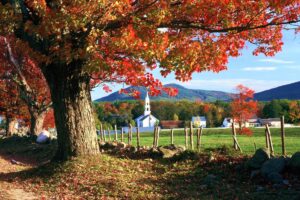
Bow SAU #67 School District Real Estate
[frontpage tabs="buy,sell"]
[paging-hide]
Home » Schools » School District »
Bow SAU #67 School District Real Estate
Below you will find current homes for sale in Bow SAU #67 School District , NH. You can sort the listings by simply clicking the button that says sort. For example you can sort by Price or Days on market. Click the button that says Adjust Bow SAU #67 School District Real Estate if you want to refine or expand your search or change how your results are displayed.
[paging-hide]
Bow SAU #67 School District Stats
[summary_stats search="system.SchoolDistrict=Bow School District SAU #67&system.ListingStatus=Active,Active Under Contract,Pending"]
Bow SAU #67 School District Real Estate Listings
[community search="system.SchoolDistrict=Bow School District SAU #67&system.ListingStatus=Active,Active Under Contract,Pending&sort=system.ListDate:-1" view="gallery" title="Bow SAU #67 School District"]
[paging-hide][/paging-hide]
[paging-hide]




