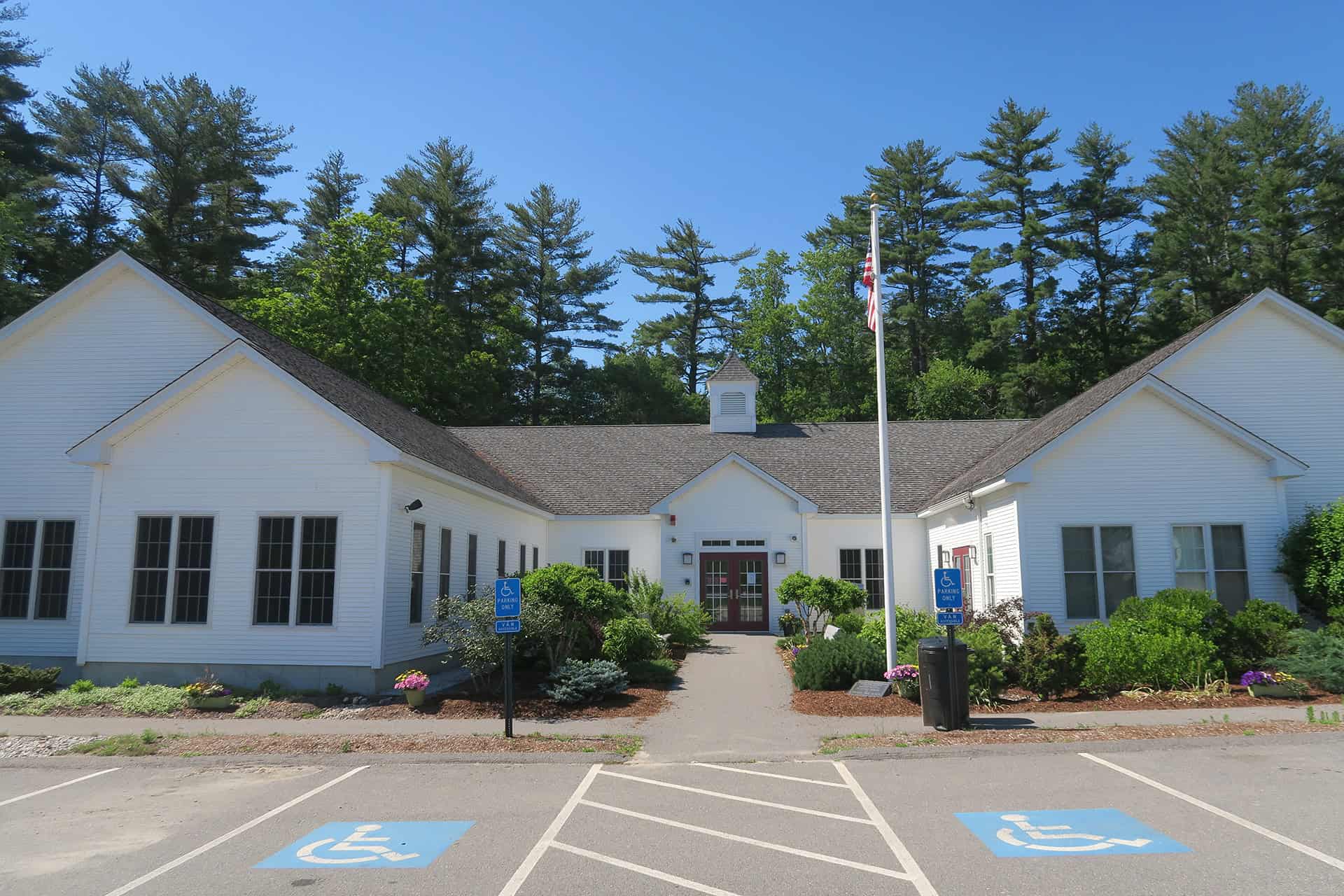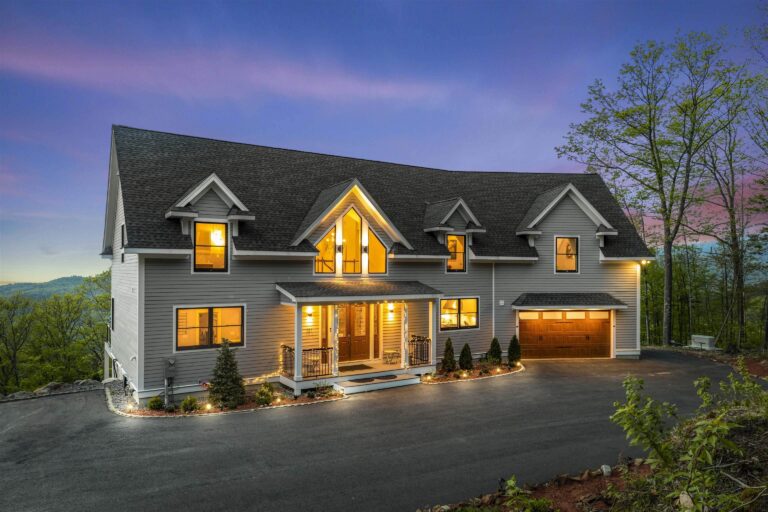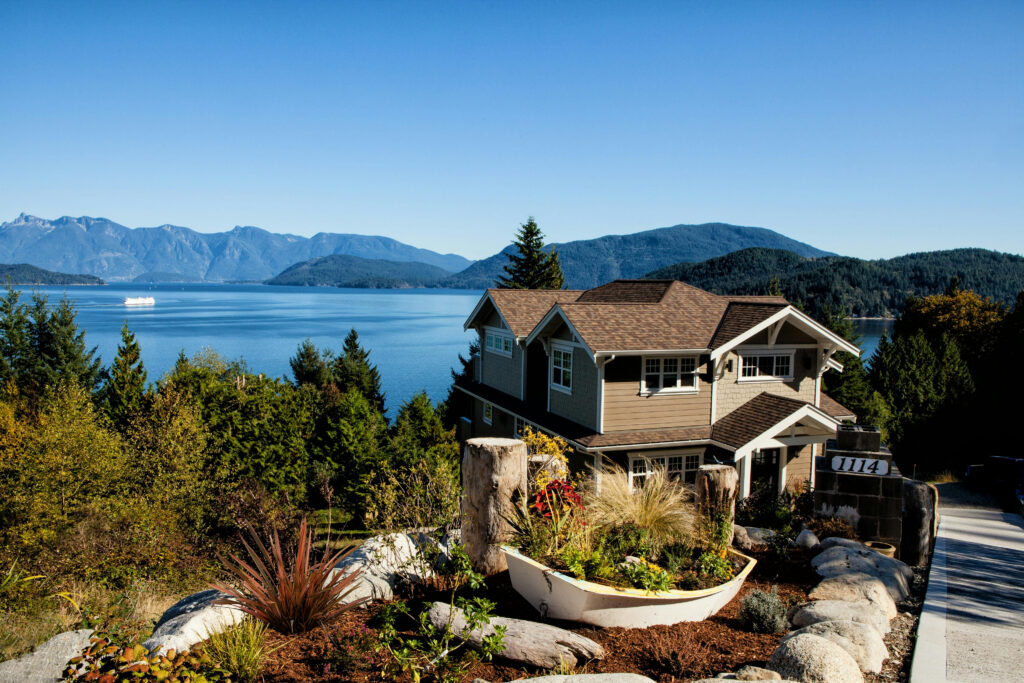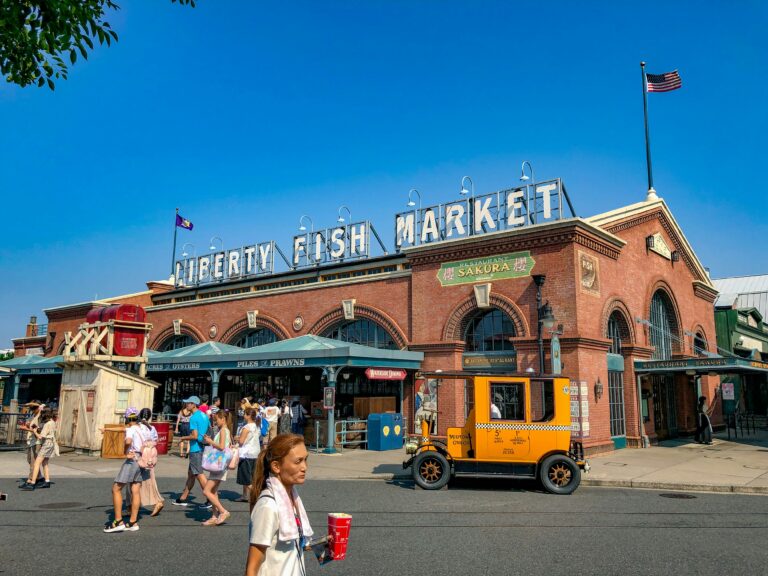
Epsom Homes Real Estate
[frontpage tabs="buy,sell"]
[paging-hide]
Home » Cities » Residential »
Epsom Homes Real Estate
Below you will find current homes for sale in Epsom, NH. You can sort the listings by simply clicking the button that says sort. For example you can sort by Price or Days on market. Click the button that says Adjust Epsom Homes Real Estate if you want to refine or expand your search or change how your results are displayed.
Search other Epsom Real Estate
[paging-hide]
Epsom Homes Stats
[summary_stats search="system.City=Epsom&system.PropertyType=Residential&system.PropertySubType=Single Family Homes&system.ListingStatus=Active,Active Under Contract,Pending"]
Epsom Homes Real Estate Listings
[community search="system.City=Epsom&system.PropertyType=Residential&system.PropertySubType=Single Family Homes&system.ListingStatus=Active,Active Under Contract,Pending&sort=system.ListDate:-1" view="gallery" title="Epsom Homes"]
[paging-hide][/paging-hide]
[paging-hide]




