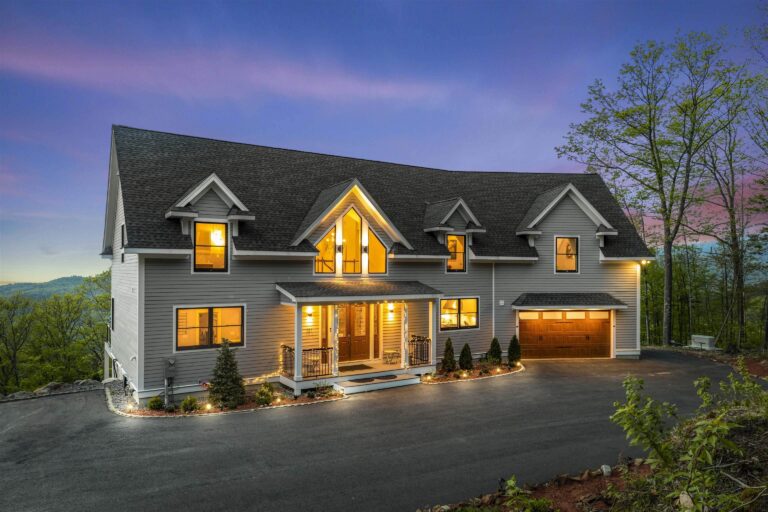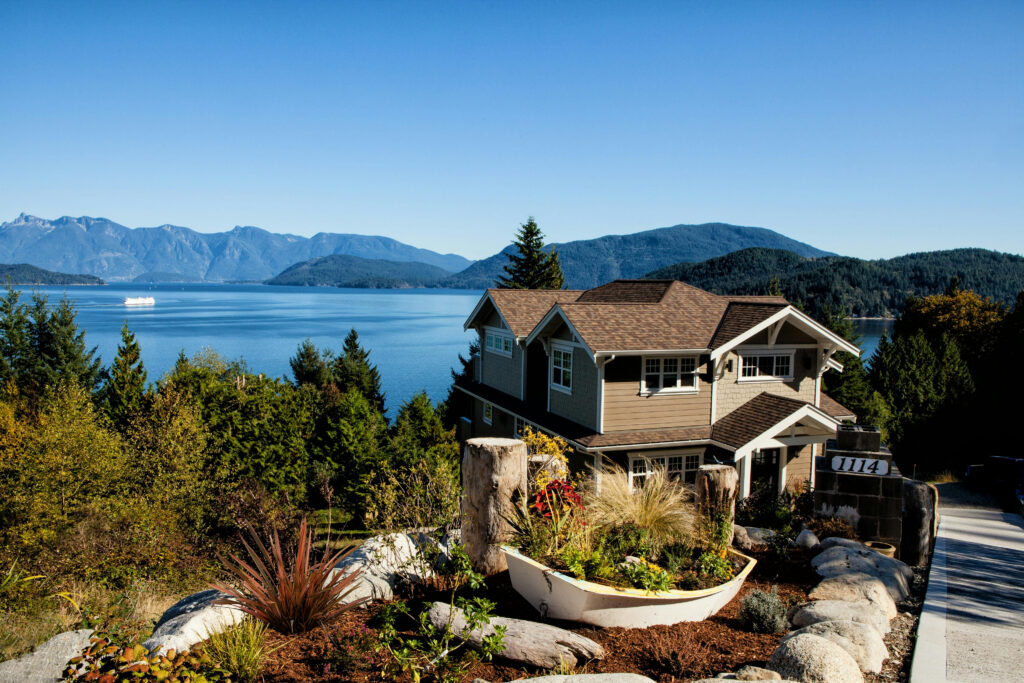
John Fuller Elementary School Real Estate
[frontpage tabs="buy,sell"]
[paging-hide]
John Fuller Elementary School Real Estate
Below you will find current real estate for sale for John Fuller Elementary School, NH. You can sort the listings by simply clicking the button that says sort. For example you can sort by Price or Days on market. Click the button that says Adjust John Fuller Search Criteria if you want to refine or expand your search or change how your results are displayed.
[paging-hide]
John Fuller Elementary School Stats
[summary_stats search="system.SchoolElementary=John Fuller Elementary School&system.ListingStatus=Active,Active Under Contract,Pending"]
John Fuller Elementary School Real Estate Listings
[community search="system.SchoolElementary=John Fuller Elementary School&system.ListingStatus=Active,Active Under Contract,Pending&sort=system.ListDate:-1" view="gallery" title="John Fuller Elementary School"]
[paging-hide][/paging-hide]
[paging-hide]




