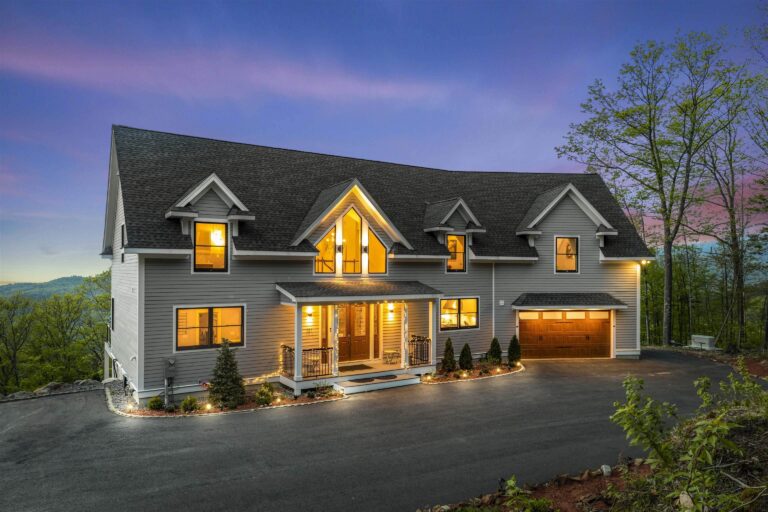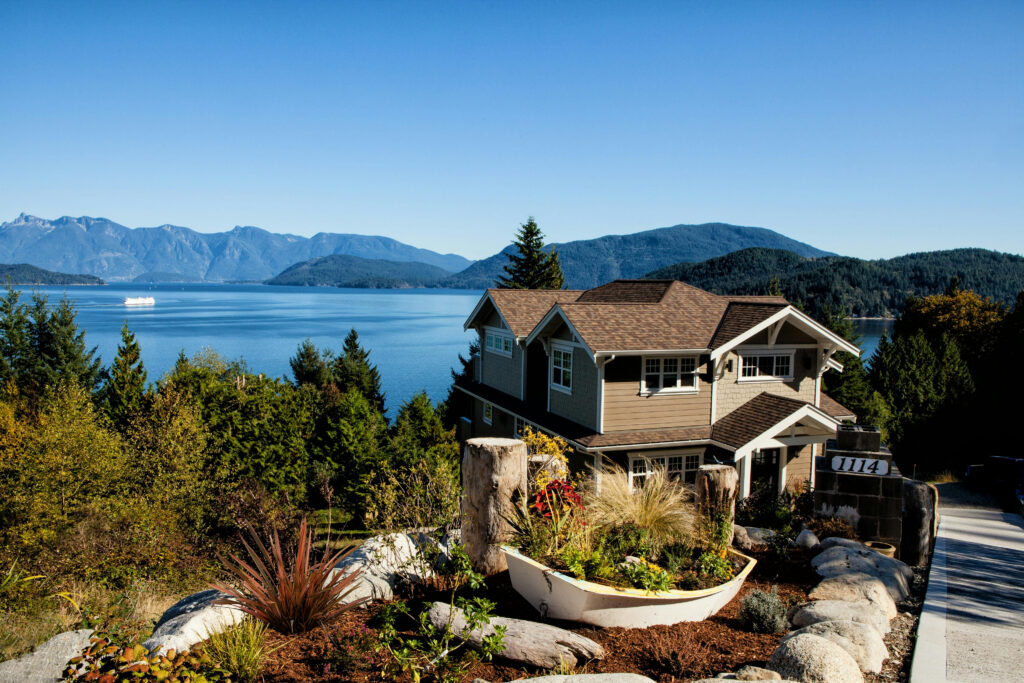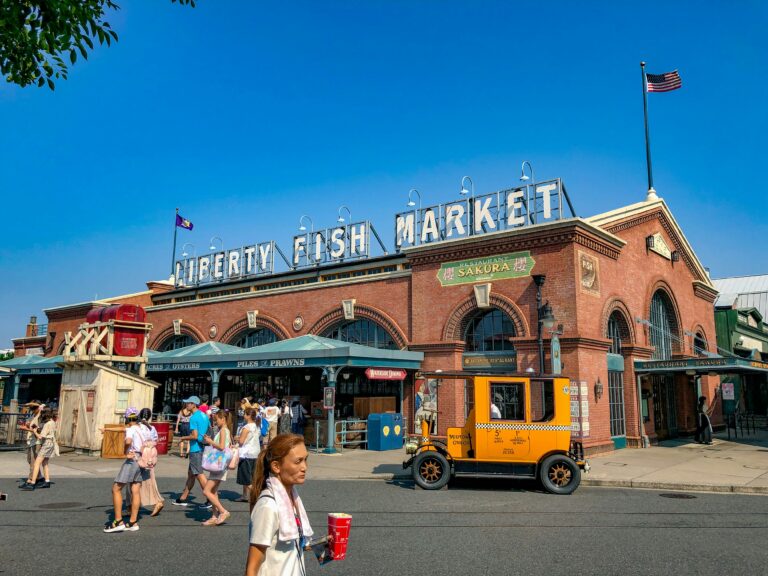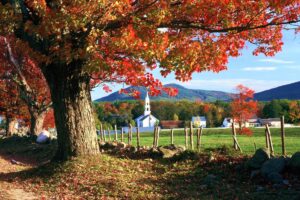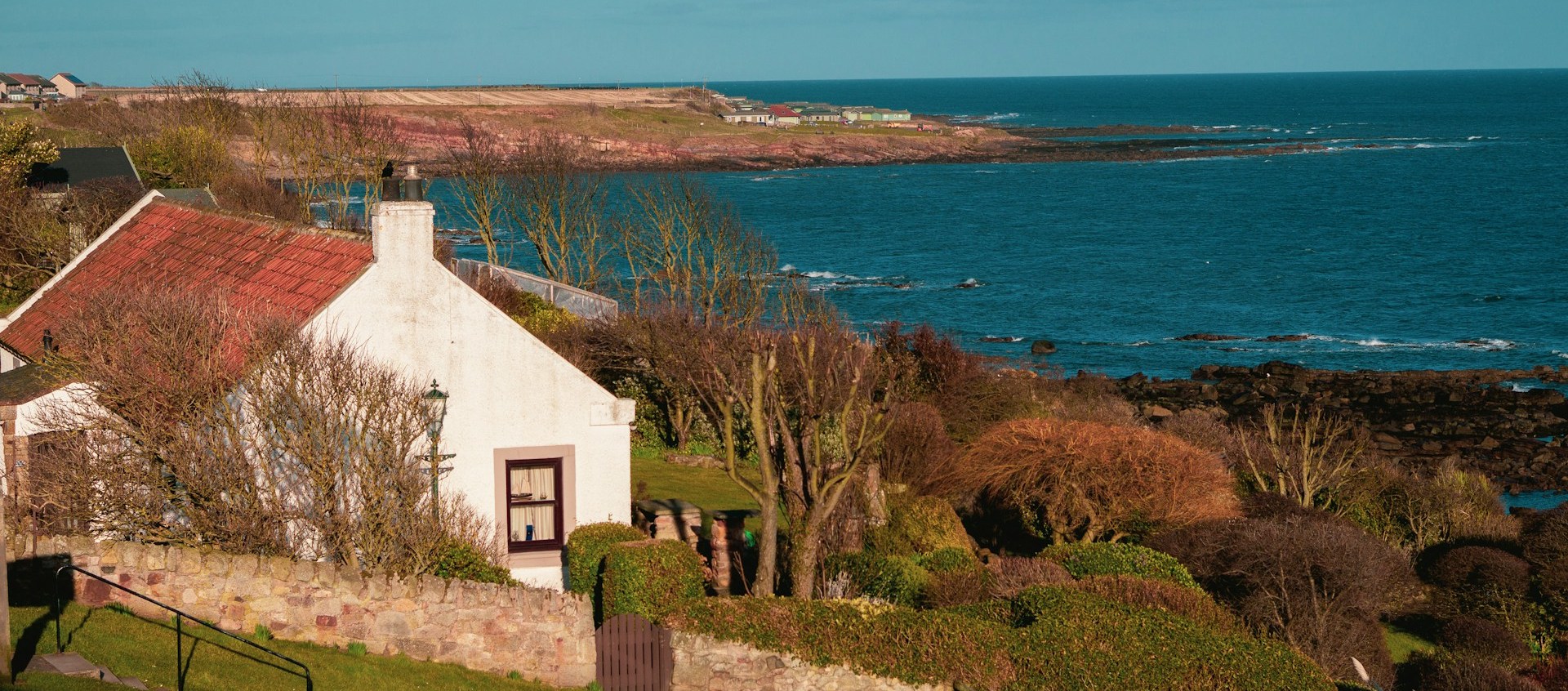
Laconia Homes Real Estate
[frontpage tabs="buy,sell"]
[paging-hide]
Laconia Homes Real Estate
Below you will find current homes for sale in Laconia, NH. You can sort the listings by simply clicking the button that says sort. For example you can sort by Price or Days on market. Click the button that says Adjust Laconia Homes Real Estate if you want to refine or expand your search or change how your results are displayed.
Search other Laconia Real Estate
[paging-hide]
Laconia Homes Stats
[summary_stats search="system.City=Laconia&system.PropertyType=Residential&system.PropertySubType=Single Family Homes&system.ListingStatus=Active,Active Under Contract,Pending"]
Laconia Homes Real Estate Listings
[community search="system.City=Laconia&system.PropertyType=Residential&system.PropertySubType=Single Family Homes&system.ListingStatus=Active,Active Under Contract,Pending&sort=system.ListDate:-1" view="gallery" title="Laconia Homes"]
[paging-hide][/paging-hide]
[paging-hide]
