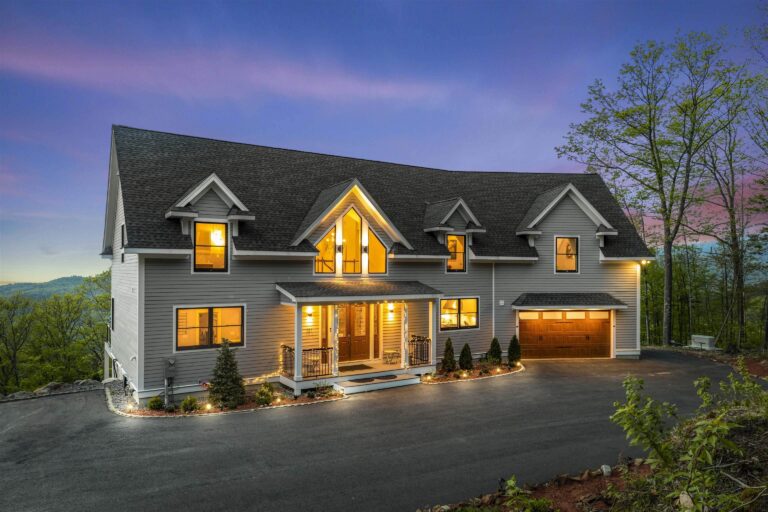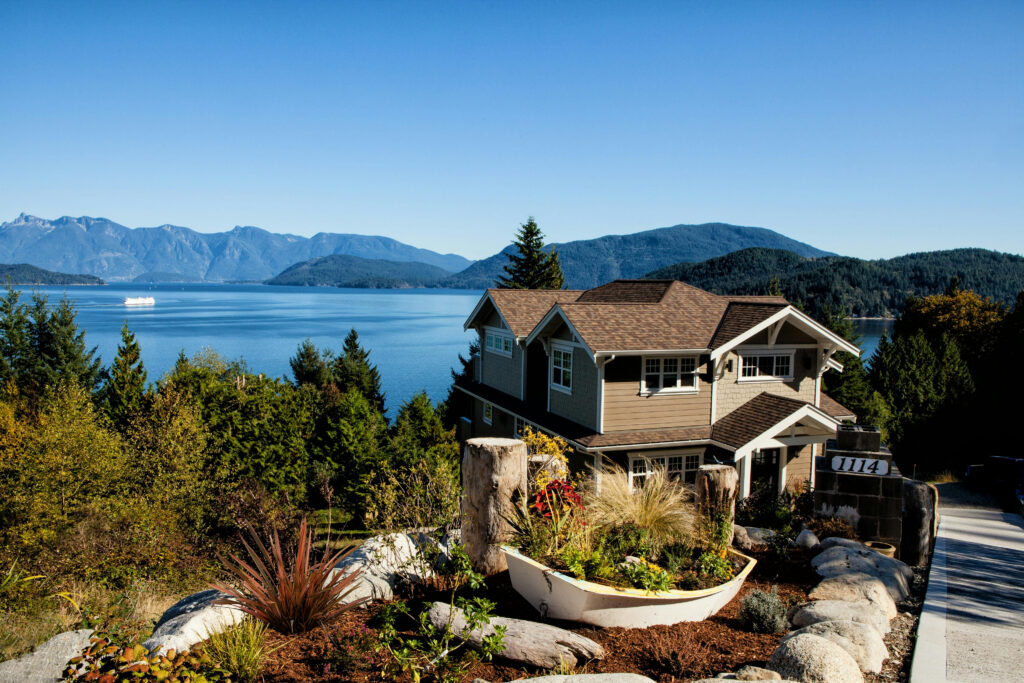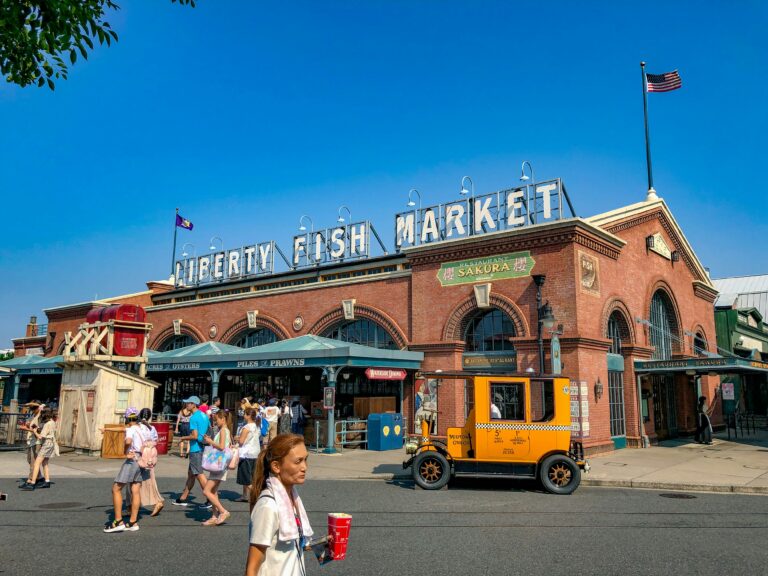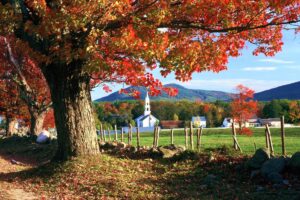
Laconia Middle School Real Estate
[frontpage tabs="buy,sell"]
[paging-hide]
Home » Schools » Middle School »
Laconia Middle School Real Estate
Below you will find current real estate for sale for Laconia Middle School , NH. You can sort the listings by simply clicking the button that says sort. For example you can sort by Price or Days on market. Click the button that says Adjust Laconia Search Criteria if you want to refine or expand your search or change how your results are displayed.
[paging-hide]
Laconia Middle School Stats
[summary_stats search="system.SchoolJuniorMiddle=Laconia Middle School&system.ListingStatus=Active,Active Under Contract,Pending"]
Laconia Middle School Real Estate Listings
[community search="system.SchoolJuniorMiddle=Laconia Middle School&system.ListingStatus=Active,Active Under Contract,Pending&sort=system.ListDate:-1" view="gallery" title="Laconia Middle School"]
[paging-hide][/paging-hide]
[paging-hide]




