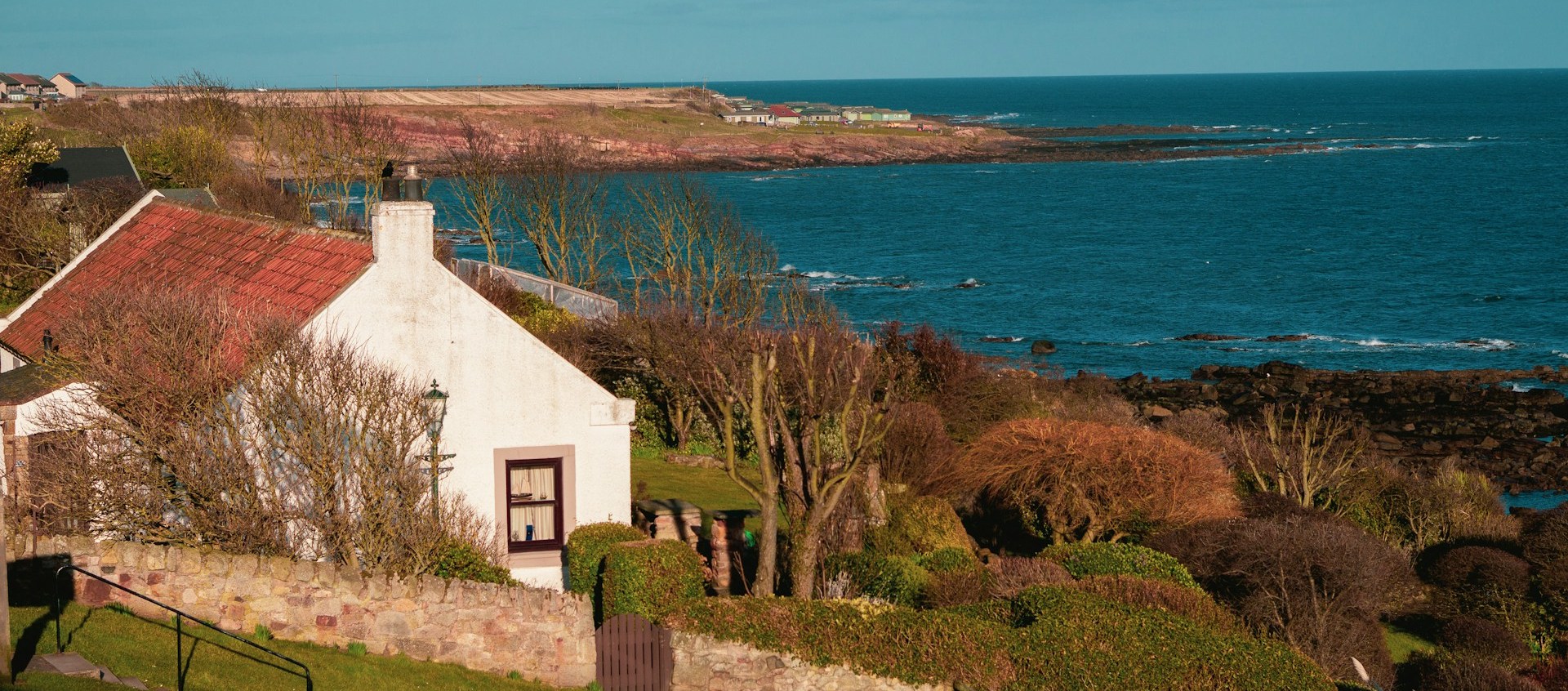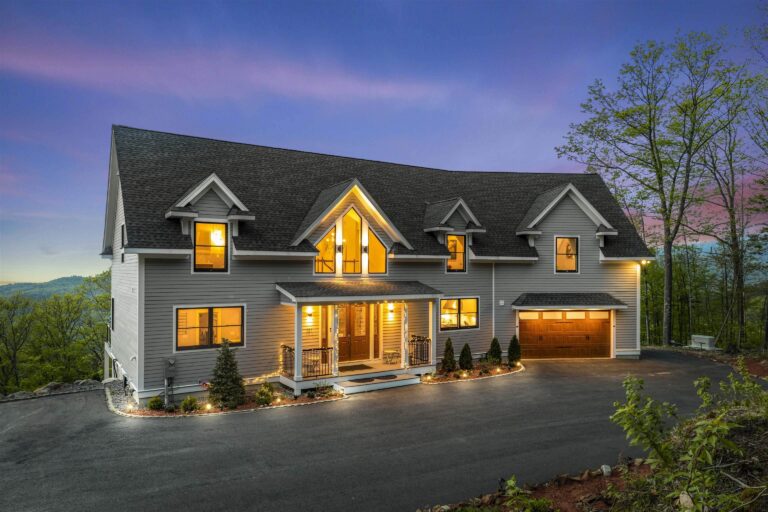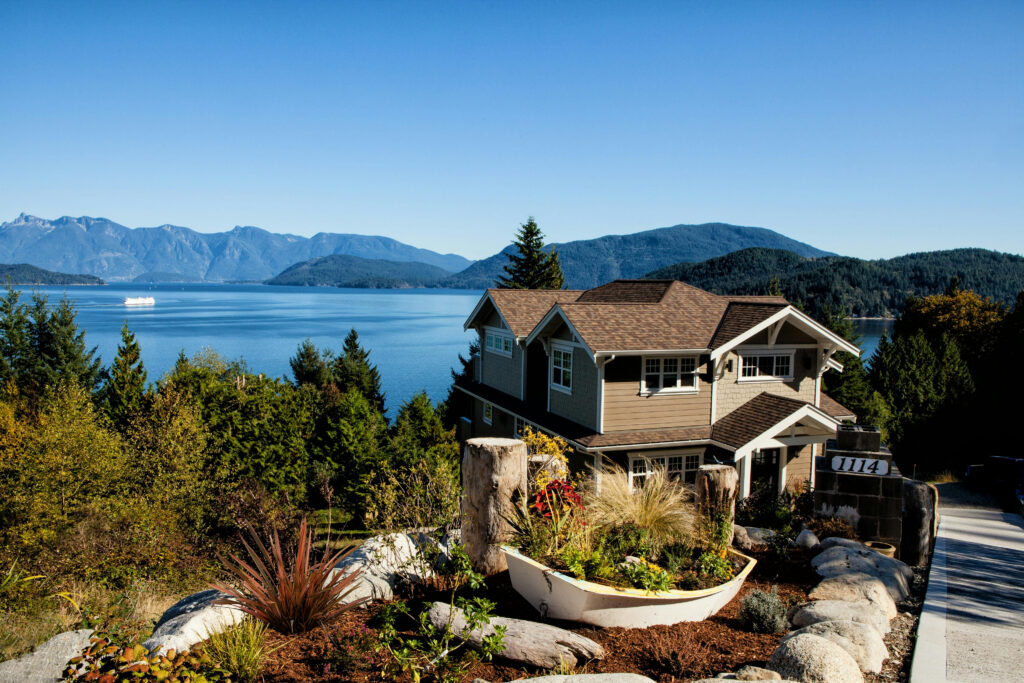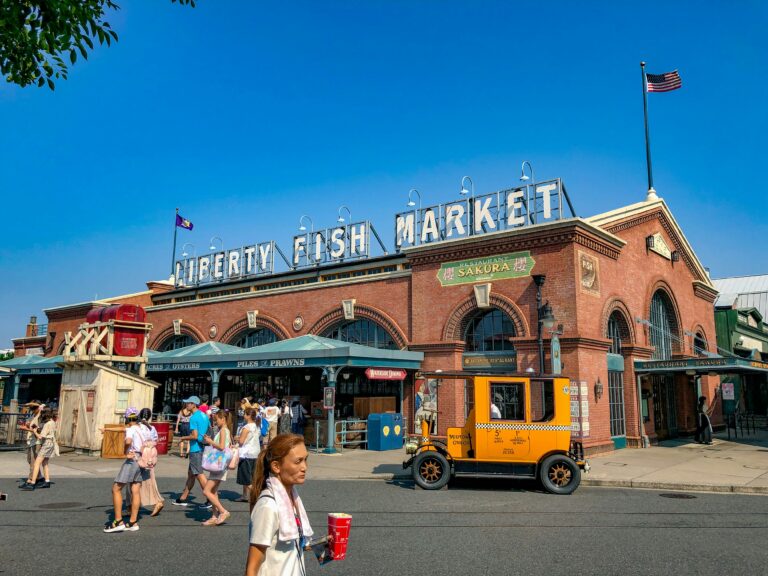
Meredith Homes Real Estate
Meredith Homes Real Estate Listings
Meredith Homes - Page 2
Meredith Homes - Page 3
Meredith Homes - Page 4
26 Hatch Corner, Meredith, NH 03253
MLS # 5023085
City: Meredith, State: NH
Price: $799000
Welcome to this brand new construction 3-bedroom, 2-bath Ranch-style home with finished bonus room in the highly desirable town of Meredith, nestled on a private 1.33-acre lot in a sought-after neighborhood. Enjoy the convenience of single-floor living with an attached 2-car garage, just 7 minutes from Meredith Town Docks and the boat launch on Lake Winnipesaukee, and 9 minutes to the highwayâperfect for those who love both lakeside living and easy access to everything. This home offers modern comfort and luxury with central AC, a cozy gas fireplace, and elegant granite or quartz countertops in the kitchen, paired with sleek stainless steel appliances. The open-concept living space features soaring cathedral ceilings, creating an airy and inviting atmosphere. The first-floor primary suite is a serene retreat with a beautifully tiled shower. Additional highlights include a tankless hot water heater for energy efficiency and a huge full basement that offers endless possibilities for storage or future expansion. With low-maintenance Board & Batten vinyl siding, this home is designed for convenience and lasting curb appeal. This home has been meticulously designed and is constructed by one of New Hampshire's most accomplished and premiere builders. Located in the Inter Lakes school district. Convenient to all Lakes Region amenities, schools, shopping, skiing, entertainment. Minutes to Lake Winnipesaukee. 67424c6f34e2b583fa4a8792 1.33 9666 Walk-up DayLight 0 0 1 1 2 3 2122 Meredith RE_1 NH-Belknap Off of Route 104 turn onto Hatch Corner Rd. Property is on the left. See sign. Access Parking One-Level Home 26 Hatch Corner Road neren3 2 1 67424c3534e2b583c4153a72 1 1 1 1 1732397635 43.6301445 1732397635 799000 Rachel Xavier 5023085 Active Under Contract -71.5399596 57935 5023085 2418 26 Hatch Corner, Meredith, NH 03253 1739457447 1 KW Coastal and Lakes & Mountains Realty/Meredith 32 376 Single Family Homes Residential Welcome to this brand new construction 3-bedroom, 2-bath Ranch-style home with finished bonus room in the highly desirable town of Meredith, nestled on a private 1.33-acre lot in a sought-after neighborhood. Enjoy the convenience of single-floor living with an attached 2-car garage, just 7 minutes from Meredith Town Docks and the boat launch on Lake Winnipesaukee, and 9 minutes to the highwayâperfect for those who love both lakeside living and easy access to everything. This home offers modern comfort and luxury with central AC, a cozy gas fireplace, and elegant granite or quartz countertops in the kitchen, paired with sleek stainless steel appliances. The open-concept living space features soaring cathedral ceilings, creating an airy and inviting atmosphere. The first-floor primary suite is a serene retreat with a beautifully tiled shower. Additional highlights include a tankless hot water heater for energy efficiency and a huge full basement that offers endless possibilities for storage or future expansion. With low-maintenance Board & Batten vinyl siding, this home is designed for convenience and lasting curb appeal. This home has been meticulously designed and is constructed by one of New Hampshire's most accomplished and premiere builders. Located in the Inter Lakes school district. Convenient to all Lakes Region amenities, schools, shopping, skiing, entertainment. Minutes to Lake Winnipesaukee. Public Inter-Lakes Coop Sch Dst Inter-Lakes Elementary Inter-Lakes High School Inter-Lakes Middle School NH 1 Hatch Corner 26 Ranch 1744327321 Beach Access Municipal Residents Only Yes Lake Winnipesaukee Lake No 2025 03253 ListPrice 799000 1732398191 799000 ListingStatus Active Under Contract 1739457790 Active Under Contract 1732398191 Active https://s3.us-central-1.wasabisys.com/apiv1.photos.master/c595-5023085-1-neren3.jpg 1 1732406062 https://s3.us-central-1.wasabisys.com/apiv1.photos.master/4bf1-5023085-2-neren3.jpg 2 1732406062 https://s3.us-central-1.wasabisys.com/apiv1.photos.master/c7b1-5023085-3-neren3.jpg 3 1732406062 https://s3.us-central-1.wasabisys.com/apiv1.photos.master/2006-5023085-4-neren3.jpg 4 1732406062 https://s3.us-central-1.wasabisys.com/apiv1.photos.master/c409-5023085-5-neren3.jpg 5 1732406062 https://s3.us-central-1.wasabisys.com/apiv1.photos.master/7acd-5023085-6-neren3.jpg 6 1732406062 https://s3.us-central-1.wasabisys.com/apiv1.photos.master/f11f-5023085-7-neren3.jpg 7 1732406062 https://s3.us-central-1.wasabisys.com/apiv1.photos.master/1117-5023085-8-neren3.jpg 8 1732406062 https://s3.us-central-1.wasabisys.com/apiv1.photos.master/148d-5023085-9-neren3.jpg 9 1732406062 https://s3.us-central-1.wasabisys.com/apiv1.photos.master/da1f-5023085-10-neren3.jpg 10 1732406062 https://s3.us-central-1.wasabisys.com/apiv1.photos.master/626a-5023085-11-neren3.jpg 11 1732406062 https://s3.us-central-1.wasabisys.com/apiv1.photos.master/2048-5023085-12-neren3.jpg 12 1732406062 https://s3.us-central-1.wasabisys.com/apiv1.photos.master/208f-5023085-13-neren3.jpg 13 1732406062 https://s3.us-central-1.wasabisys.com/apiv1.photos.master/357f-5023085-14-neren3.jpg 14 1732406062 https://s3.us-central-1.wasabisys.com/apiv1.photos.master/3ee1-5023085-15-neren3.jpg 15 1732406062 https://s3.us-central-1.wasabisys.com/apiv1.photos.master/ef74-5023085-16-neren3.jpg 16 1732406062 https://s3.us-central-1.wasabisys.com/apiv1.photos.master/8a52-5023085-17-neren3.jpg 17 1732406062 https://s3.us-central-1.wasabisys.com/apiv1.photos.master/5150-5023085-18-neren3.jpg 18 1732406062 https://s3.us-central-1.wasabisys.com/apiv1.photos.master/e9d3-5023085-19-neren3.jpg 19 1732406062 https://s3.us-central-1.wasabisys.com/apiv1.photos.master/ae21-5023085-20-neren3.jpg 20 1732406062 https://s3.us-central-1.wasabisys.com/apiv1.photos.master/3310-5023085-21-neren3.jpg 21 1732406062 https://s3.us-central-1.wasabisys.com/apiv1.photos.master/c20f-5023085-22-neren3.jpg 22 1732406062 https://s3.us-central-1.wasabisys.com/apiv1.photos.master/7b8a-5023085-23-neren3.jpg 23 1732406062 https://s3.us-central-1.wasabisys.com/apiv1.photos.master/6a56-5023085-24-neren3.jpg 24 1732406062 https://s3.us-central-1.wasabisys.com/apiv1.photos.master/4adc-5023085-25-neren3.jpg 25 1732406062 https://s3.us-central-1.wasabisys.com/apiv1.photos.master/4f79-5023085-26-neren3.jpg 26 1732406062 https://s3.us-central-1.wasabisys.com/apiv1.photos.master/8e98-5023085-27-neren3.jpg 27 1732406062 https://s3.us-central-1.wasabisys.com/apiv1.photos.master/3011-5023085-28-neren3.jpg 28 1732406062 https://s3.us-central-1.wasabisys.com/apiv1.photos.master/c592-5023085-29-neren3.jpg 29 1732406062 https://s3.us-central-1.wasabisys.com/apiv1.photos.master/fed4-5023085-30-neren3.jpg 30 1732406062 https://s3.us-central-1.wasabisys.com/apiv1.photos.master/daa1-5023085-31-neren3.jpg 31 1732406062 https://s3.us-central-1.wasabisys.com/apiv1.photos.master/0a1d-5023085-32-neren3.jpg 32 1732406062 1732406062 1732406120 Point -71.5399596 43.6301445 RETS https://tour.neren.com/26-Hatch-Corner-Road-Meredith-NH-03253/unbranded 1739404800 600751 1732397635 799000 376 174433026534959 Hickorywood, Meredith, NH 03253
MLS # 5022181
City: Meredith, State: NH
Price: $829900
Newport III Ranch -- this new design brings an innovative and refreshing look to the community. While an attractive front porch sets the tone, the interior, with vaulted ceilings in a wonderful open concept living space, will bring a "wow" moment for sure. A beatiful Four Season Sun Room is just the place for morning coffee, while the view off your porch is amazing. Skylights, efficient gas fireplace, and separate Pantry in the mudroom are adding to the amenities . . and the Primary Suite with tiled shower and walk-in closet will just add smiles . .and then a walkout basement allows for further growth if needed. Foundation is in and framing thas started, so there is time to add some additional amenties if desired. 6736426834e2b5315226fd52 1.49 5606 Walkout 0 0 0 2 2 3 1642 Meredith RE_1 NH-Belknap From 93 North take Exit 23 (Route 104) towards Meredith. Go approximately 8 miles on 104. Turn right onto Route 3. Bear right onto Parade Rd/ NH -106 to Crestwood Estates. 59 Hickorywood Circle Lot 59 neren3 2 1 673641fe34e2b5313d212452 1 1 1 1731608968 1731608967 829900 Al Rotondi 5022181 Active 64904 5022181 1073 59 Hickorywood, Meredith, NH 03253 1739212498 1 [email protected] RE/MAX Innovative Properties 1 505 Single Family Homes Residential Newport III Ranch -- this new design brings an innovative and refreshing look to the community. While an attractive front porch sets the tone, the interior, with vaulted ceilings in a wonderful open concept living space, will bring a "wow" moment for sure. A beatiful Four Season Sun Room is just the place for morning coffee, while the view off your porch is amazing. Skylights, efficient gas fireplace, and separate Pantry in the mudroom are adding to the amenities . . and the Primary Suite with tiled shower and walk-in closet will just add smiles . .and then a walkout basement allows for further growth if needed. Foundation is in and framing thas started, so there is time to add some additional amenties if desired. NH 1 Hickorywood 59 Ranch Crestwood Estates Lot 59 1744327313 2025 03253 ListPrice 829900 1739212990 829900 1731609192 759900 ListingStatus Active 1731609192 Active https://s3.us-central-1.wasabisys.com/apiv1.photos.master/447a-5022181-1-neren3.jpg 1 1731694421 1731694421 1731694463 43.6168941 -71.4967350 Point -71.496735 43.6168941 RETS 1731542400 8.43 1739212990 556979 1731608967 829900 505 174433026906129 Grouse Hollow, Meredith, NH 03253
MLS # 5016776
City: Meredith, State: NH
Price: $3850000
Stunning 6-Bedroom Waterfront Retreat in Grouse Point Club Welcome to your dream home! This completely renovated 6-bedroom, 4.5 bathroom residence offers unparalleled luxury and breathtaking water views. With significant square footage added, this home combines spacious living with modern elegance. As you enter, you'll be captivated by the light-filled open floor plan, seamlessly blending indoor and outdoor living. The heart of the home features a new gourmet kitchen, outfitted with top-of-the-line Thermador appliances, perfect for culinary enthusiasts and entertaining guests. Enjoy meals in the stylish dining area or step outside to the expansive deck overlooking the serene water. The generous master suite is a true oasis, complete with a spa-like en suite bathroom. Each additional bedroom offers ample space and comfort, making it ideal for family, guests, or a home office. Situated within the prestigious Grouse Point Club, this property also includes a highly coveted deeded dock, providing easy access to boating and water activities. Explore the nearby amenities, including a private beach, clubhouse, and recreational facilities. Don't miss this rare opportunity to own a beautifully renovated home in one of the most desirable locations. Schedule your private tour today and experience the perfect blend of luxury living and natural beauty! Delayed showings until the open house on 10/5/2024 from 10AM-3PM 66fc4c1f34e2b5339a0c8f32 0.34 283999 Boat Slip/Dock Club House Pool - Indoor Interior Finished 1 0 0 4 5 6 4345 Meredith RE_1 NH-Belknap From Daniel Webster Highway, turn onto Hawk Ridge Rd to enter Grouse Point. At the stop sign take a right and follow Grouse Hollow Rd. Property is the last house before the clubhouse. 29 Grouse Hollow Road neren3 3 1 66fc4a9234e2b5335e2fc9d2 1 1 1 1 1727874371 43.6384360 1727810107 3850000 Tucker McDonough 5016776 Active -71.4849260 14810 5016776 1482 29 Grouse Hollow, Meredith, NH 03253 1730399480 Roche Realty Group 60 886 Single Family Homes Residential Stunning 6-Bedroom Waterfront Retreat in Grouse Point Club Welcome to your dream home! This completely renovated 6-bedroom, 4.5 bathroom residence offers unparalleled luxury and breathtaking water views. With significant square footage added, this home combines spacious living with modern elegance. As you enter, you'll be captivated by the light-filled open floor plan, seamlessly blending indoor and outdoor living. The heart of the home features a new gourmet kitchen, outfitted with top-of-the-line Thermador appliances, perfect for culinary enthusiasts and entertaining guests. Enjoy meals in the stylish dining area or step outside to the expansive deck overlooking the serene water. The generous master suite is a true oasis, complete with a spa-like en suite bathroom. Each additional bedroom offers ample space and comfort, making it ideal for family, guests, or a home office. Situated within the prestigious Grouse Point Club, this property also includes a highly coveted deeded dock, providing easy access to boating and water activities. Explore the nearby amenities, including a private beach, clubhouse, and recreational facilities. Don't miss this rare opportunity to own a beautifully renovated home in one of the most desirable locations. Schedule your private tour today and experience the perfect blend of luxury living and natural beauty! Delayed showings until the open house on 10/5/2024 from 10AM-3PM Private NH 2 Grouse Hollow 29 Grouse Point 1742233269 https://my.matterport.com/show/?m=ezZWcWLcX4e&brand=0 https://youtu.be/O0XtAH4-O1o Beach Access Deep Water Access Dock Access Yes Lake Winnipesaukee No Lake 3300 Yes 1 Shared 1989 03253 ListPrice 3850000 1729001591 3850000 1727810591 3950000 ListingStatus Active 1727810591 Active https://s3.us-central-1.wasabisys.com/apiv1.photos.master/4158-5016776-1-neren3.jpg 1 1727874940 https://s3.us-central-1.wasabisys.com/apiv1.photos.master/60a2-5016776-2-neren3.jpg 2 1727874940 https://s3.us-central-1.wasabisys.com/apiv1.photos.master/563e-5016776-3-neren3.jpg 3 1727874940 https://s3.us-central-1.wasabisys.com/apiv1.photos.master/eafe-5016776-4-neren3.jpg 4 1727874940 https://s3.us-central-1.wasabisys.com/apiv1.photos.master/ad59-5016776-5-neren3.jpg 5 1727874940 https://s3.us-central-1.wasabisys.com/apiv1.photos.master/e2f1-5016776-6-neren3.jpg 6 1727874940 https://s3.us-central-1.wasabisys.com/apiv1.photos.master/96a6-5016776-7-neren3.jpg 7 1727874940 https://s3.us-central-1.wasabisys.com/apiv1.photos.master/a1cf-5016776-8-neren3.jpg 8 1727874940 https://s3.us-central-1.wasabisys.com/apiv1.photos.master/fbde-5016776-9-neren3.jpg 9 1727874940 https://s3.us-central-1.wasabisys.com/apiv1.photos.master/b13b-5016776-10-neren3.jpg 10 1727874940 https://s3.us-central-1.wasabisys.com/apiv1.photos.master/d1cf-5016776-11-neren3.jpg 11 1727874940 https://s3.us-central-1.wasabisys.com/apiv1.photos.master/c4fc-5016776-12-neren3.jpg 12 1727874940 https://s3.us-central-1.wasabisys.com/apiv1.photos.master/aff6-5016776-13-neren3.jpg 13 1727874940 https://s3.us-central-1.wasabisys.com/apiv1.photos.master/613c-5016776-14-neren3.jpg 14 1727874940 https://s3.us-central-1.wasabisys.com/apiv1.photos.master/fdc3-5016776-15-neren3.jpg 15 1727874940 https://s3.us-central-1.wasabisys.com/apiv1.photos.master/ea25-5016776-16-neren3.jpg 16 1727874940 https://s3.us-central-1.wasabisys.com/apiv1.photos.master/0400-5016776-17-neren3.jpg 17 1727874940 https://s3.us-central-1.wasabisys.com/apiv1.photos.master/3ec2-5016776-18-neren3.jpg 18 1727874940 https://s3.us-central-1.wasabisys.com/apiv1.photos.master/af0d-5016776-19-neren3.jpg 19 1727874940 https://s3.us-central-1.wasabisys.com/apiv1.photos.master/6ab4-5016776-20-neren3.jpg 20 1727874940 https://s3.us-central-1.wasabisys.com/apiv1.photos.master/750f-5016776-21-neren3.jpg 21 1727874940 https://s3.us-central-1.wasabisys.com/apiv1.photos.master/d889-5016776-22-neren3.jpg 22 1727874940 https://s3.us-central-1.wasabisys.com/apiv1.photos.master/6e57-5016776-23-neren3.jpg 23 1727874940 https://s3.us-central-1.wasabisys.com/apiv1.photos.master/331f-5016776-24-neren3.jpg 24 1727874940 https://s3.us-central-1.wasabisys.com/apiv1.photos.master/3c45-5016776-25-neren3.jpg 25 1727874940 https://s3.us-central-1.wasabisys.com/apiv1.photos.master/5db3-5016776-26-neren3.jpg 26 1727874940 https://s3.us-central-1.wasabisys.com/apiv1.photos.master/153f-5016776-27-neren3.jpg 27 1727874940 https://s3.us-central-1.wasabisys.com/apiv1.photos.master/c0bb-5016776-28-neren3.jpg 28 1727874940 https://s3.us-central-1.wasabisys.com/apiv1.photos.master/3b71-5016776-29-neren3.jpg 29 1727874940 https://s3.us-central-1.wasabisys.com/apiv1.photos.master/5c2e-5016776-30-neren3.jpg 30 1727874940 https://s3.us-central-1.wasabisys.com/apiv1.photos.master/6a35-5016776-31-neren3.jpg 31 1727874940 https://s3.us-central-1.wasabisys.com/apiv1.photos.master/7ebe-5016776-32-neren3.jpg 32 1727874940 https://s3.us-central-1.wasabisys.com/apiv1.photos.master/5da5-5016776-33-neren3.jpg 33 1727874940 https://s3.us-central-1.wasabisys.com/apiv1.photos.master/47cc-5016776-34-neren3.jpg 34 1727874940 https://s3.us-central-1.wasabisys.com/apiv1.photos.master/d958-5016776-35-neren3.jpg 35 1727874940 https://s3.us-central-1.wasabisys.com/apiv1.photos.master/2dd4-5016776-36-neren3.jpg 36 1727874940 https://s3.us-central-1.wasabisys.com/apiv1.photos.master/47da-5016776-37-neren3.jpg 37 1727874940 https://s3.us-central-1.wasabisys.com/apiv1.photos.master/1344-5016776-38-neren3.jpg 38 1727874940 https://s3.us-central-1.wasabisys.com/apiv1.photos.master/240b-5016776-39-neren3.jpg 39 1727874940 https://s3.us-central-1.wasabisys.com/apiv1.photos.master/a6c9-5016776-40-neren3.jpg 40 1727874940 https://s3.us-central-1.wasabisys.com/apiv1.photos.master/5757-5016776-41-neren3.jpg 41 1727874940 https://s3.us-central-1.wasabisys.com/apiv1.photos.master/e113-5016776-42-neren3.jpg 42 1727874940 https://s3.us-central-1.wasabisys.com/apiv1.photos.master/08a3-5016776-43-neren3.jpg 43 1727874940 https://s3.us-central-1.wasabisys.com/apiv1.photos.master/9cc5-5016776-44-neren3.jpg 44 1727874940 https://s3.us-central-1.wasabisys.com/apiv1.photos.master/5ad1-5016776-45-neren3.jpg 45 1727874940 https://s3.us-central-1.wasabisys.com/apiv1.photos.master/a209-5016776-46-neren3.jpg 46 1727874940 https://s3.us-central-1.wasabisys.com/apiv1.photos.master/3385-5016776-47-neren3.jpg 47 1727874940 https://s3.us-central-1.wasabisys.com/apiv1.photos.master/a921-5016776-48-neren3.jpg 48 1727874940 https://s3.us-central-1.wasabisys.com/apiv1.photos.master/5df2-5016776-49-neren3.jpg 49 1727874940 https://s3.us-central-1.wasabisys.com/apiv1.photos.master/c3fd-5016776-50-neren3.jpg 50 1727874940 https://s3.us-central-1.wasabisys.com/apiv1.photos.master/0208-5016776-51-neren3.jpg 51 1727874940 https://s3.us-central-1.wasabisys.com/apiv1.photos.master/ad92-5016776-52-neren3.jpg 52 1727874940 https://s3.us-central-1.wasabisys.com/apiv1.photos.master/b03a-5016776-53-neren3.jpg 53 1727874940 https://s3.us-central-1.wasabisys.com/apiv1.photos.master/aa96-5016776-54-neren3.jpg 54 1727874940 https://s3.us-central-1.wasabisys.com/apiv1.photos.master/a8fd-5016776-55-neren3.jpg 55 1727874940 https://s3.us-central-1.wasabisys.com/apiv1.photos.master/fb06-5016776-56-neren3.jpg 56 1727874940 https://s3.us-central-1.wasabisys.com/apiv1.photos.master/8cf5-5016776-57-neren3.jpg 57 1727874940 https://s3.us-central-1.wasabisys.com/apiv1.photos.master/98d4-5016776-58-neren3.jpg 58 1727874940 https://s3.us-central-1.wasabisys.com/apiv1.photos.master/cfe3-5016776-59-neren3.jpg 59 1727874940 https://s3.us-central-1.wasabisys.com/apiv1.photos.master/f583-5016776-60-neren3.jpg 60 1727874940 1727874940 1727874991 Point -71.484926 43.638436 RETS -2.60 1729001591 1727740800 1164 Quarterly 1727810107 3850000 886 174283300677985 Old Hubbard, Meredith, NH 03253
MLS # 5008304
City: Meredith, State: NH
Price: $5195000
An exceptional opportunity to own a brand new just completed, Lake Winnipesaukee waterfront home less than 15' from the waterâs edge. Enjoy southwest lake views including Weirs Beach & sunsets in a masterfully crafted Adirondack features a perched beach & waterfront deck that provide effortless access to the pristine shoreline. Exquisite high-end construction, premium windows & luxury finishes, this home showcases breathtaking lake views from every room, including the primary suite, two upstairs bedrooms & great room. The open-concept kitchen, dining & living areas are designed for both comfort & entertaining, anchored by one of three custom fieldstone fireplaces. The chefâs kitchen is a culinary dream, complete with double ovens, custom cabinetry & walk-in pantry. Also, on the main-level, the primary suite offers a walk-in closet, serene lake views and cozy fireplace, while the lower level features sleeping space, a bonus room, and another entertainment space w/wetbar & fplc. A car enthusiast dream: a heated four-bay garage with high ceilings, plus above is an oversized bonus room with a full bath - think game or bunk rm, office space, apartment or perfect for whatever your family may need! Step outside to enjoy your deep-water dock w/covered boat lift, providing easy access to the lake. Low maintenance landscaping offers the chance to bask in the afternoon sun. This is a rare waterfront gem offering unrivaled lakefront living in the most amazing location. 66b1997734e2b569810adc52 0.58 14203 Beach Rights Boat Launch Walkout 2 0 2 2 6 4 5450 Meredith RE_1 NH-Belknap NH Rte 25 to Pleasant St to Rt on Old Hubbard Rd 85 Old Hubbard Road Deck Patio Private Dock Slip neren3 4 1 66b1992b34e2b5696b299af2 1 1 1743602466 1722915075 5195000 Ellen Mulligan 5008304 Active 25265 5008304 2251 85 Old Hubbard, Meredith, NH 03253 1743602498 1 Off: 603-253-4345 Coldwell Banker Realty Center Harbor NH 60 953 Single Family Homes Residential An exceptional opportunity to own a brand new just completed, Lake Winnipesaukee waterfront home less than 15' from the waterâs edge. Enjoy southwest lake views including Weirs Beach & sunsets in a masterfully crafted Adirondack features a perched beach & waterfront deck that provide effortless access to the pristine shoreline. Exquisite high-end construction, premium windows & luxury finishes, this home showcases breathtaking lake views from every room, including the primary suite, two upstairs bedrooms & great room. The open-concept kitchen, dining & living areas are designed for both comfort & entertaining, anchored by one of three custom fieldstone fireplaces. The chefâs kitchen is a culinary dream, complete with double ovens, custom cabinetry & walk-in pantry. Also, on the main-level, the primary suite offers a walk-in closet, serene lake views and cozy fireplace, while the lower level features sleeping space, a bonus room, and another entertainment space w/wetbar & fplc. A car enthusiast dream: a heated four-bay garage with high ceilings, plus above is an oversized bonus room with a full bath - think game or bunk rm, office space, apartment or perfect for whatever your family may need! Step outside to enjoy your deep-water dock w/covered boat lift, providing easy access to the lake. Low maintenance landscaping offers the chance to bask in the afternoon sun. This is a rare waterfront gem offering unrivaled lakefront living in the most amazing location. Public Inter-Lakes Coop Sch Dst Inter-Lakes Elementary Inter-Lakes High School Inter-Lakes Middle School NH 3 Old Hubbard 85 Adirondack 1744327192 Beach Access Yes Lake Winnipesaukee Yes Lake 111 Yes 1 Exclusively Owned 2024 03253 ListPrice 5195000 1743450792 5195000 1731872590 5295000 1722915191 5600000 ListingStatus Active 1741818190 Active 1741787590 Active Under Contract 1722915191 Active https://s3.us-central-1.wasabisys.com/apiv1.photos.master/8514-5008304-1-neren3.jpg 1 1743603296 https://s3.us-central-1.wasabisys.com/apiv1.photos.master/881f-5008304-2-neren3.jpg 2 1743603296 https://s3.us-central-1.wasabisys.com/apiv1.photos.master/60e3-5008304-3-neren3.jpg 3 1743603296 https://s3.us-central-1.wasabisys.com/apiv1.photos.master/c139-5008304-4-neren3.jpg 4 1743603296 https://s3.us-central-1.wasabisys.com/apiv1.photos.master/4bdb-5008304-5-neren3.jpg 5 1743603296 https://s3.us-central-1.wasabisys.com/apiv1.photos.master/0b84-5008304-6-neren3.jpg 6 1743603296 https://s3.us-central-1.wasabisys.com/apiv1.photos.master/92ce-5008304-7-neren3.jpg 7 1743603296 https://s3.us-central-1.wasabisys.com/apiv1.photos.master/9dec-5008304-8-neren3.jpg 8 1743603296 https://s3.us-central-1.wasabisys.com/apiv1.photos.master/dfc4-5008304-9-neren3.jpg 9 1743603296 https://s3.us-central-1.wasabisys.com/apiv1.photos.master/e630-5008304-10-neren3.jpg 10 1743603296 https://s3.us-central-1.wasabisys.com/apiv1.photos.master/992e-5008304-11-neren3.jpg 11 1743603296 https://s3.us-central-1.wasabisys.com/apiv1.photos.master/5e64-5008304-12-neren3.jpg 12 1743603296 https://s3.us-central-1.wasabisys.com/apiv1.photos.master/4715-5008304-13-neren3.jpg 13 1743603296 https://s3.us-central-1.wasabisys.com/apiv1.photos.master/496a-5008304-14-neren3.jpg 14 1743603296 https://s3.us-central-1.wasabisys.com/apiv1.photos.master/cd6b-5008304-15-neren3.jpg 15 1743603296 https://s3.us-central-1.wasabisys.com/apiv1.photos.master/dc7d-5008304-16-neren3.jpg 16 1743603296 https://s3.us-central-1.wasabisys.com/apiv1.photos.master/2668-5008304-17-neren3.jpg 17 1743603296 https://s3.us-central-1.wasabisys.com/apiv1.photos.master/c30c-5008304-18-neren3.jpg 18 1743603296 https://s3.us-central-1.wasabisys.com/apiv1.photos.master/8148-5008304-19-neren3.jpg 19 1743603296 https://s3.us-central-1.wasabisys.com/apiv1.photos.master/a74a-5008304-20-neren3.jpg 20 1743603296 https://s3.us-central-1.wasabisys.com/apiv1.photos.master/79b2-5008304-21-neren3.jpg 21 1743603296 https://s3.us-central-1.wasabisys.com/apiv1.photos.master/637f-5008304-22-neren3.jpg 22 1743603296 https://s3.us-central-1.wasabisys.com/apiv1.photos.master/e517-5008304-23-neren3.jpg 23 1743603296 https://s3.us-central-1.wasabisys.com/apiv1.photos.master/403d-5008304-24-neren3.jpg 24 1743603296 https://s3.us-central-1.wasabisys.com/apiv1.photos.master/0d64-5008304-25-neren3.jpg 25 1743603296 https://s3.us-central-1.wasabisys.com/apiv1.photos.master/049c-5008304-26-neren3.jpg 26 1743603296 https://s3.us-central-1.wasabisys.com/apiv1.photos.master/3a2b-5008304-27-neren3.jpg 27 1743603296 https://s3.us-central-1.wasabisys.com/apiv1.photos.master/5b6b-5008304-28-neren3.jpg 28 1743603296 https://s3.us-central-1.wasabisys.com/apiv1.photos.master/f419-5008304-29-neren3.jpg 29 1743603296 https://s3.us-central-1.wasabisys.com/apiv1.photos.master/d01e-5008304-30-neren3.jpg 30 1743603296 https://s3.us-central-1.wasabisys.com/apiv1.photos.master/bd33-5008304-31-neren3.jpg 31 1743603296 https://s3.us-central-1.wasabisys.com/apiv1.photos.master/6787-5008304-32-neren3.jpg 32 1743603296 https://s3.us-central-1.wasabisys.com/apiv1.photos.master/2422-5008304-33-neren3.jpg 33 1743603296 https://s3.us-central-1.wasabisys.com/apiv1.photos.master/367e-5008304-34-neren3.jpg 34 1743603296 https://s3.us-central-1.wasabisys.com/apiv1.photos.master/3575-5008304-35-neren3.jpg 35 1743603296 https://s3.us-central-1.wasabisys.com/apiv1.photos.master/6243-5008304-36-neren3.jpg 36 1743603296 https://s3.us-central-1.wasabisys.com/apiv1.photos.master/ec24-5008304-37-neren3.jpg 37 1743603296 https://s3.us-central-1.wasabisys.com/apiv1.photos.master/5aa1-5008304-38-neren3.jpg 38 1743603296 https://s3.us-central-1.wasabisys.com/apiv1.photos.master/73c1-5008304-39-neren3.jpg 39 1743603296 https://s3.us-central-1.wasabisys.com/apiv1.photos.master/c3c2-5008304-40-neren3.jpg 40 1743603296 https://s3.us-central-1.wasabisys.com/apiv1.photos.master/2f48-5008304-41-neren3.jpg 41 1743603296 https://s3.us-central-1.wasabisys.com/apiv1.photos.master/a1ec-5008304-42-neren3.jpg 42 1743603296 https://s3.us-central-1.wasabisys.com/apiv1.photos.master/9d6e-5008304-43-neren3.jpg 43 1743603296 https://s3.us-central-1.wasabisys.com/apiv1.photos.master/7a72-5008304-44-neren3.jpg 44 1743603296 https://s3.us-central-1.wasabisys.com/apiv1.photos.master/3d04-5008304-45-neren3.jpg 45 1743603296 https://s3.us-central-1.wasabisys.com/apiv1.photos.master/8f7b-5008304-46-neren3.jpg 46 1743603296 https://s3.us-central-1.wasabisys.com/apiv1.photos.master/5429-5008304-47-neren3.jpg 47 1743603296 https://s3.us-central-1.wasabisys.com/apiv1.photos.master/3907-5008304-48-neren3.jpg 48 1743603296 https://s3.us-central-1.wasabisys.com/apiv1.photos.master/6526-5008304-49-neren3.jpg 49 1743603296 https://s3.us-central-1.wasabisys.com/apiv1.photos.master/1a56-5008304-50-neren3.jpg 50 1743603296 https://s3.us-central-1.wasabisys.com/apiv1.photos.master/8d54-5008304-51-neren3.jpg 51 1743603296 https://s3.us-central-1.wasabisys.com/apiv1.photos.master/15af-5008304-52-neren3.jpg 52 1743603296 https://s3.us-central-1.wasabisys.com/apiv1.photos.master/250e-5008304-53-neren3.jpg 53 1743603296 https://s3.us-central-1.wasabisys.com/apiv1.photos.master/8176-5008304-54-neren3.jpg 54 1743603296 https://s3.us-central-1.wasabisys.com/apiv1.photos.master/80e4-5008304-55-neren3.jpg 55 1743603296 https://s3.us-central-1.wasabisys.com/apiv1.photos.master/a35e-5008304-56-neren3.jpg 56 1743603296 https://s3.us-central-1.wasabisys.com/apiv1.photos.master/b38b-5008304-57-neren3.jpg 57 1743603296 https://s3.us-central-1.wasabisys.com/apiv1.photos.master/5e25-5008304-58-neren3.jpg 58 1743603296 https://s3.us-central-1.wasabisys.com/apiv1.photos.master/9fd6-5008304-59-neren3.jpg 59 1743603296 https://s3.us-central-1.wasabisys.com/apiv1.photos.master/c9fa-5008304-60-neren3.jpg 60 1743603296 1743603296 1743603322 43.6393810 -71.4405951 Point -71.4405951 43.639381 RETS -1.92 1743450792 1741737600 8956896 1722915075 5195000 953 174433029563054 Granite, Meredith, NH 03253
MLS # 5004760
City: Meredith, State: NH
Price: $650000
Welcome to Granite Ridge, the 3 rd and final Phase of Brook Hill at Meredith! Construction to start on these luxury duplex- style Townhomes. Each home will feature hardwood floors throughout the main level, a spacious 1st floor Primary en suite Bedroom, 1st floor laundry, direct entry from the attached 1-car garage, a comfortable open-concept design and lovely sunroom with access to the private deck. Upstairs boasts an airy loft with 2nd en suite bedroom and two large bonus rooms. Finishes include granite counters, stainless steel appliances, central air and much more. You will enjoy privacy at Brook Hill as this development is set back off the road, yet is just minutes to both downtown Meredith and Weirs Beach. Project will feature a large mail pavilion, walking trails, and a tranquil setting of green space. Low condo fees! Donât miss this opportunity for easy Lakes Region living! 66914a5f34e2b563a87a0102 0.00 9609 Interior 1 0 1 1 3 2 2300 Meredith RE_1 Brook Hill NH-Belknap 54 Granite Ridge Deck neren3 1 Attached 1 669148ee34e2b5636d4fe3d2 1 1 1 1720797314 43.6243298 1720797305 650000 Gail M Digangi 5004760 Active -71.4892338 Condo Development Level Walking Trails 5004760 6202 54 Granite, Meredith, NH 03253 1745073861 Meredith Landing Real Estate LLC 40 282 Single Family Homes Residential Welcome to Granite Ridge, the 3 rd and final Phase of Brook Hill at Meredith! Construction to start on these luxury duplex- style Townhomes. Each home will feature hardwood floors throughout the main level, a spacious 1st floor Primary en suite Bedroom, 1st floor laundry, direct entry from the attached 1-car garage, a comfortable open-concept design and lovely sunroom with access to the private deck. Upstairs boasts an airy loft with 2nd en suite bedroom and two large bonus rooms. Finishes include granite counters, stainless steel appliances, central air and much more. You will enjoy privacy at Brook Hill as this development is set back off the road, yet is just minutes to both downtown Meredith and Weirs Beach. Project will feature a large mail pavilion, walking trails, and a tranquil setting of green space. Low condo fees! Donât miss this opportunity for easy Lakes Region living! Cul-de-Sac Inter-Lakes Coop Sch Dst Inter-Lakes Elementary Inter-Lakes High School Inter-Lakes Middle School NH 1 Granite 54 Contemporary 1745074390 2024 03253 ListPrice 650000 1720797791 650000 ListingStatus Active 1720797791 Active https://s3.us-central-1.wasabisys.com/apiv1.photos.master/4219-5004760-1-neren3.jpg 1 1720807619 https://s3.us-central-1.wasabisys.com/apiv1.photos.master/9358-5004760-2-neren3.jpg 2 1720807619 https://s3.us-central-1.wasabisys.com/apiv1.photos.master/7e32-5004760-3-neren3.jpg 3 1720807619 https://s3.us-central-1.wasabisys.com/apiv1.photos.master/54b2-5004760-4-neren3.jpg 4 1720807619 https://s3.us-central-1.wasabisys.com/apiv1.photos.master/35a0-5004760-5-neren3.jpg 5 1720807619 https://s3.us-central-1.wasabisys.com/apiv1.photos.master/1cb4-5004760-6-neren3.jpg 6 1720807619 https://s3.us-central-1.wasabisys.com/apiv1.photos.master/6dec-5004760-7-neren3.jpg 7 1720807619 https://s3.us-central-1.wasabisys.com/apiv1.photos.master/d8f3-5004760-8-neren3.jpg 8 1720807619 https://s3.us-central-1.wasabisys.com/apiv1.photos.master/54bc-5004760-9-neren3.jpg 9 1720807619 https://s3.us-central-1.wasabisys.com/apiv1.photos.master/72c2-5004760-10-neren3.jpg 10 1720807619 https://s3.us-central-1.wasabisys.com/apiv1.photos.master/fd7b-5004760-11-neren3.jpg 11 1720807619 https://s3.us-central-1.wasabisys.com/apiv1.photos.master/27a6-5004760-12-neren3.jpg 12 1720807619 https://s3.us-central-1.wasabisys.com/apiv1.photos.master/4fba-5004760-13-neren3.jpg 13 1720807619 https://s3.us-central-1.wasabisys.com/apiv1.photos.master/7c95-5004760-14-neren3.jpg 14 1720807619 https://s3.us-central-1.wasabisys.com/apiv1.photos.master/331d-5004760-15-neren3.jpg 15 1720807619 https://s3.us-central-1.wasabisys.com/apiv1.photos.master/d959-5004760-16-neren3.jpg 16 1720807619 https://s3.us-central-1.wasabisys.com/apiv1.photos.master/82d8-5004760-17-neren3.jpg 17 1720807619 https://s3.us-central-1.wasabisys.com/apiv1.photos.master/bccd-5004760-18-neren3.jpg 18 1720807619 https://s3.us-central-1.wasabisys.com/apiv1.photos.master/c33d-5004760-19-neren3.jpg 19 1720807619 https://s3.us-central-1.wasabisys.com/apiv1.photos.master/46fe-5004760-20-neren3.jpg 20 1720807619 https://s3.us-central-1.wasabisys.com/apiv1.photos.master/c750-5004760-21-neren3.jpg 21 1720807619 https://s3.us-central-1.wasabisys.com/apiv1.photos.master/13ab-5004760-22-neren3.jpg 22 1720807619 https://s3.us-central-1.wasabisys.com/apiv1.photos.master/be6a-5004760-23-neren3.jpg 23 1720807619 https://s3.us-central-1.wasabisys.com/apiv1.photos.master/7397-5004760-24-neren3.jpg 24 1720807619 https://s3.us-central-1.wasabisys.com/apiv1.photos.master/2b11-5004760-25-neren3.jpg 25 1720807619 https://s3.us-central-1.wasabisys.com/apiv1.photos.master/301f-5004760-26-neren3.jpg 26 1720807619 https://s3.us-central-1.wasabisys.com/apiv1.photos.master/5466-5004760-27-neren3.jpg 27 1720807619 https://s3.us-central-1.wasabisys.com/apiv1.photos.master/267e-5004760-28-neren3.jpg 28 1720807619 https://s3.us-central-1.wasabisys.com/apiv1.photos.master/e0f6-5004760-29-neren3.jpg 29 1720807619 https://s3.us-central-1.wasabisys.com/apiv1.photos.master/4f97-5004760-30-neren3.jpg 30 1720807619 https://s3.us-central-1.wasabisys.com/apiv1.photos.master/c295-5004760-31-neren3.jpg 31 1720807619 https://s3.us-central-1.wasabisys.com/apiv1.photos.master/e2ce-5004760-32-neren3.jpg 32 1720807619 https://s3.us-central-1.wasabisys.com/apiv1.photos.master/c5ad-5004760-33-neren3.jpg 33 1720807619 https://s3.us-central-1.wasabisys.com/apiv1.photos.master/053d-5004760-34-neren3.jpg 34 1720807619 https://s3.us-central-1.wasabisys.com/apiv1.photos.master/0e13-5004760-35-neren3.jpg 35 1720807619 https://s3.us-central-1.wasabisys.com/apiv1.photos.master/38f9-5004760-36-neren3.jpg 36 1720807619 https://s3.us-central-1.wasabisys.com/apiv1.photos.master/8afd-5004760-37-neren3.jpg 37 1720807619 https://s3.us-central-1.wasabisys.com/apiv1.photos.master/b521-5004760-38-neren3.jpg 38 1720807619 https://s3.us-central-1.wasabisys.com/apiv1.photos.master/23c7-5004760-39-neren3.jpg 39 1720807619 https://s3.us-central-1.wasabisys.com/apiv1.photos.master/d807-5004760-40-neren3.jpg 40 1720807619 1720807619 1720807653 Point -71.4892338 43.6243298 RETS https://tour.neren.com/54-Granite-Ridge-Ridge-Meredith-NH-03253/unbranded 1720742400 538 One-Time 1720797305 650000 28211 Hickorywood, Meredith, NH 03253
MLS # 4978652
City: Meredith, State: NH
Price: $835777
Priced below appraised value (2/4/25)! Within minutes of downtown Meredith, The Weirs, Funspot, and that much closer to the White Mountains! This home is designed with today's active family in mind; the kitchen sets you apart yet keeps you involved with family and guests sharing conversation in your cozy over-sized fireplaced family room. A surprising hardwood staircase leads you to an upstairs array of bedrooms, all with walk-in closets. The Primary bath suite, with stand alone soaking tub, shower, and double vanity is impressive. You can be enjoying your Easter this year nestled in amongst the natural beauty of this established wooded Meredith community. Come be inspired by the home itself along with the yard and the views. 6564c97734e2b5bea25acb53 1.22 5606 Walk-up 1 0 0 2 3 3 2282 Meredith RE_1 NH-Belknap From 93 North take Exit 23 (Route 104) towards Meredith. Go approximately 8 miles on 104. Turn right onto Route 3. Bear right onto Parade Rd/ NH -106 to Crestwood Estates. 11 Hickorywood Circle Lot 60 neren3 2 1 6564c94334e2b5be902a6eb2 1 1 1 1 1728493414 1701103760 835777 Al Rotondi 4978652 Active 53143 4978652 1073 11 Hickorywood, Meredith, NH 03253 1742915331 1 [email protected] RE/MAX Innovative Properties 23 366 Single Family Homes Residential Priced below appraised value (2/4/25)! Within minutes of downtown Meredith, The Weirs, Funspot, and that much closer to the White Mountains! This home is designed with today's active family in mind; the kitchen sets you apart yet keeps you involved with family and guests sharing conversation in your cozy over-sized fireplaced family room. A surprising hardwood staircase leads you to an upstairs array of bedrooms, all with walk-in closets. The Primary bath suite, with stand alone soaking tub, shower, and double vanity is impressive. You can be enjoying your Easter this year nestled in amongst the natural beauty of this established wooded Meredith community. Come be inspired by the home itself along with the yard and the views. NH 2 Hickorywood 11 Colonial Crestwood Estates Lot 60 1744326932 2024 03253 ListPrice 835777 1739479991 835777 1734546790 789990 1724274191 799990 1714584791 799900 1711994591 724900 1701103991 699900 ListingStatus Active 1734546790 Active 1728502391 Active Under Contract 1701103991 Active https://s3.us-central-1.wasabisys.com/apiv1.photos.master/ba99-4978652-1-neren3.jpg 1 1728506717 https://s3.us-central-1.wasabisys.com/apiv1.photos.master/51d3-4978652-2-neren3.jpg 2 1728506717 https://s3.us-central-1.wasabisys.com/apiv1.photos.master/e279-4978652-3-neren3.jpg 3 1728506717 https://s3.us-central-1.wasabisys.com/apiv1.photos.master/ef79-4978652-4-neren3.jpg 4 1728506717 https://s3.us-central-1.wasabisys.com/apiv1.photos.master/5e73-4978652-5-neren3.jpg 5 1728493415 https://s3.us-central-1.wasabisys.com/apiv1.photos.master/23cc-4978652-6-neren3.jpg 6 1728506717 https://s3.us-central-1.wasabisys.com/apiv1.photos.master/3144-4978652-7-neren3.jpg 7 1728506717 https://s3.us-central-1.wasabisys.com/apiv1.photos.master/08d0-4978652-8-neren3.jpg 8 1728506717 https://s3.us-central-1.wasabisys.com/apiv1.photos.master/fae3-4978652-9-neren3.jpg 9 1728506717 https://s3.us-central-1.wasabisys.com/apiv1.photos.master/15ed-4978652-10-neren3.jpg 10 1728506717 https://s3.us-central-1.wasabisys.com/apiv1.photos.master/4a97-4978652-11-neren3.jpg 11 1728506717 https://s3.us-central-1.wasabisys.com/apiv1.photos.master/ea5a-4978652-12-neren3.jpg 12 1728506717 https://s3.us-central-1.wasabisys.com/apiv1.photos.master/212f-4978652-13-neren3.jpg 13 1728506717 https://s3.us-central-1.wasabisys.com/apiv1.photos.master/9d87-4978652-14-neren3.jpg 14 1728506717 https://s3.us-central-1.wasabisys.com/apiv1.photos.master/c064-4978652-15-neren3.jpg 15 1728506717 https://s3.us-central-1.wasabisys.com/apiv1.photos.master/63d4-4978652-16-neren3.jpg 16 1728506717 https://s3.us-central-1.wasabisys.com/apiv1.photos.master/265d-4978652-17-neren3.jpg 17 1728506717 https://s3.us-central-1.wasabisys.com/apiv1.photos.master/6ca4-4978652-18-neren3.jpg 18 1728506717 https://s3.us-central-1.wasabisys.com/apiv1.photos.master/8ac7-4978652-19-neren3.jpg 19 1728506717 https://s3.us-central-1.wasabisys.com/apiv1.photos.master/3c76-4978652-20-neren3.jpg 20 1728506717 https://s3.us-central-1.wasabisys.com/apiv1.photos.master/9b2a-4978652-21-neren3.jpg 21 1728506717 https://s3.us-central-1.wasabisys.com/apiv1.photos.master/2443-4978652-22-neren3.jpg 22 1728506717 https://s3.us-central-1.wasabisys.com/apiv1.photos.master/fa7b-4978652-23-neren3.jpg 23 1728506717 https://s3.us-central-1.wasabisys.com/apiv1.photos.master/506c-4978652-24-neren3.jpg 24 1728506717 1728506717 1728506768 43.6175171 -71.4975914 Point -71.4975914 43.6175171 RETS 5.48 1739479991 https://tour.neren.com/11-Hickorywood-Circle-Lot-60-Meredith-NH-03253/unbranded 1734480000 275 685063 1701103760 835777 366 1744330370452



