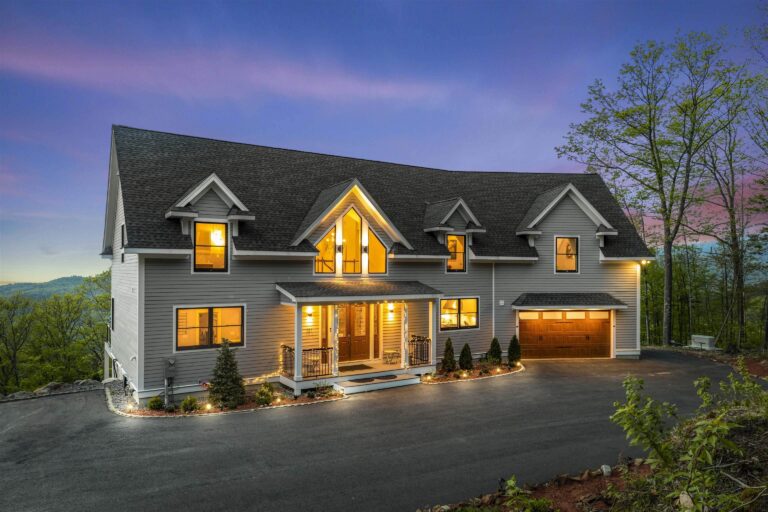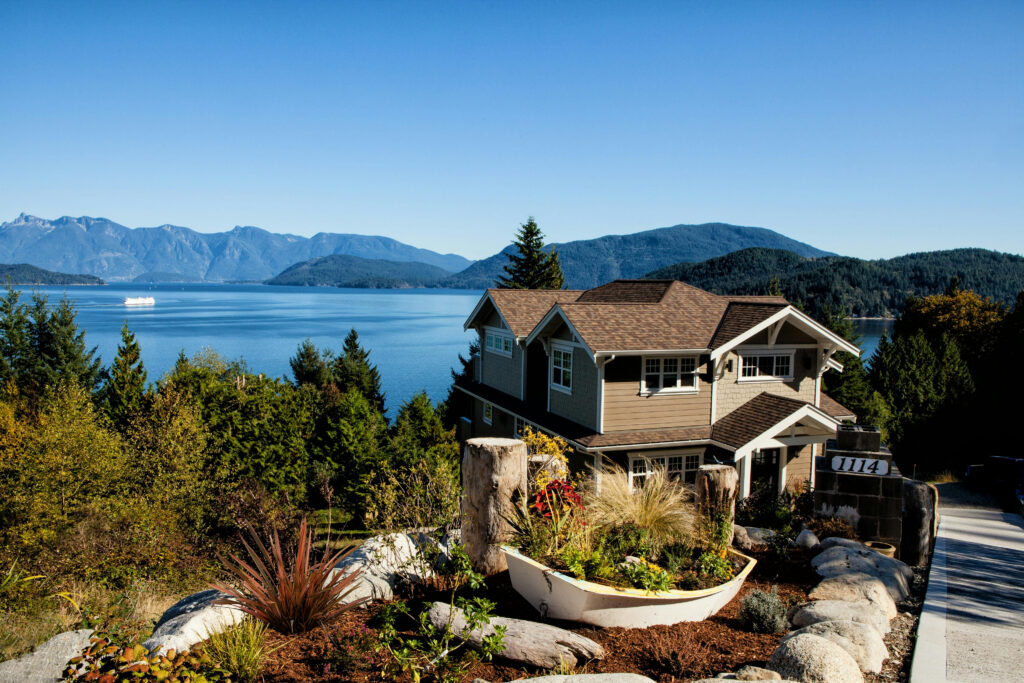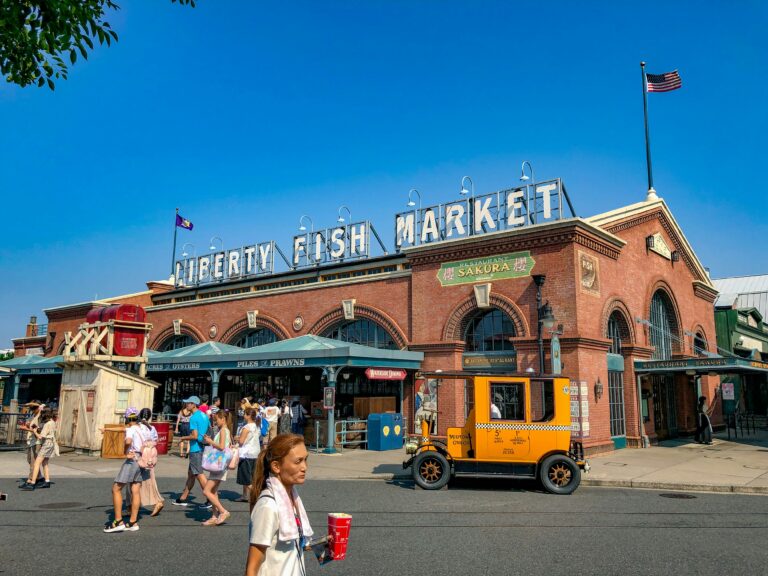51 Elm Street 206
Laconia, NH 03246
MLS# 4994676 Beds 2 Baths 2 Sqft 1,355 DOM 359
$859,900



See this property
It’s free with no obligation – Cancel Anytime
Save
Print
Area Information
Area
Lakeport
Subdivision
51 Elm Street
County
NH-Belknap
Property Type
Residential
School Information
School District
Laconia Sch Dst SAU #30
Junior High School
tbd
Features for 51 Elm Street 206
Property Information
- Address: 51 Elm Street
- Seasonal: No
- Lot: tbd
- Pre-Construction: No
- Construction Status: New Construction
- Road Frontage: TBD
- Block: tbd
- Deed - Book: 3,403
- Deed - Page: 617
- Flood Zone: Unknown
- Map: tbd
- Surveyed: Yes
- Plan Survey Number: No
- SqFt-Apx Total: 1,355
- SqFt-Apx Fin Below Grade: 0
- Covenants: Unknown
Property Features
- Roof: Flat
- Foundation: Poured Concrete
- Units Per Building: 20
- BasementDescription: Concrete,Stairs - Interior,Storage Space
- FeaturesExterior: Trash,Balcony
- FeaturesInterior: Kitchen Island,Kitchen/Living
- Flooring: Carpet,Tile,Vinyl Plank
- Appliances: Dishwasher - Energy Star,Dryer - Energy Star,Range Hood,Microwave,Range - Gas,Washer - Energy Star,Water HeaterâNatural Gas
Land / Area Details
- Common Land Acres: 1
- Driveway: Paved
- Parking: Assigned,On-Site,Parking Spaces 1,Visitor,Covered,Attached
Rooms
- Basement: Yes
- Basement Access Type: Interior
- RoomsLevel2: Level 2: Kitchen/Living,Level 2: Primary Bdm Ste
- Room 1 Level: 2
- Room 2 Level: 2
- Room 3 Level: 2
Mechanicals
- Sewer: Public
- Electric: 200 Amp
- Heating: Natural Gas,Direct Vent,Forced Air,In Ceiling
- Cooling: Central AC
- Equipment: Sprinkler System,Whole BldgVentilation
- Electric Company: Eversource
- Fuel Company: Liberty Propane
School Information
- School - District: Laconia Sch Dst SAU #30
- School - High: Laconia High School
- School - Middle/Jr: Laconia Middle School
Financial Information / Fees
- Taxes TBD: Yes
- Fee: $524
- Fee Frequency: Monthly
- Foreclosed/Bank-Owned/REO: No
Property Price History for 51 Elm Street 206
Date
Days Ago
Event
New Value
May 08, 2024
359 days ago
New on Market
$859,900
Similar Properties to 51 Elm Street 206
Address
Status
Year Built
Lot Size
SqFt
$/SqFt
Beds
Baths
List / Closed Date
Price / Closed Price
Listing Agent: Adam Dow
Office Listing: KW Coastal and Lakes & Mountains Realty/Wolfeboro
Co-listing Agent: Shannon L Casey
Co-listing Office: KW Coastal and Lakes & Mountains Realty/Meredith
Office Listing: KW Coastal and Lakes & Mountains Realty/Wolfeboro
Co-listing Agent: Shannon L Casey
Co-listing Office: KW Coastal and Lakes & Mountains Realty/Meredith




