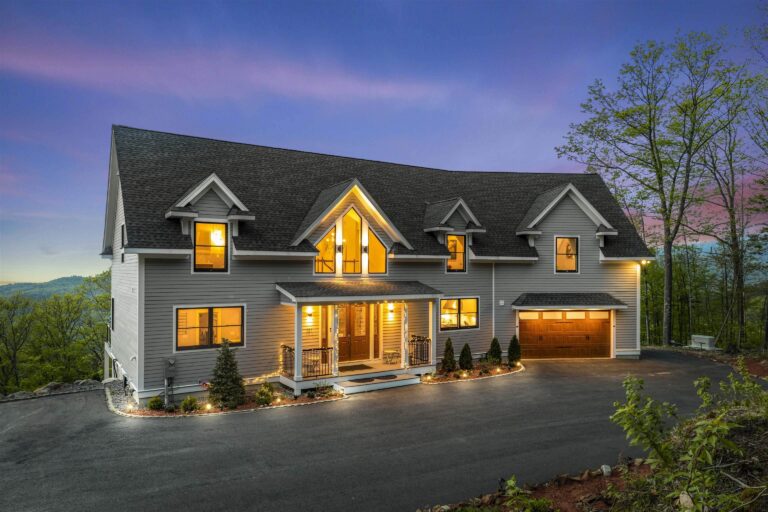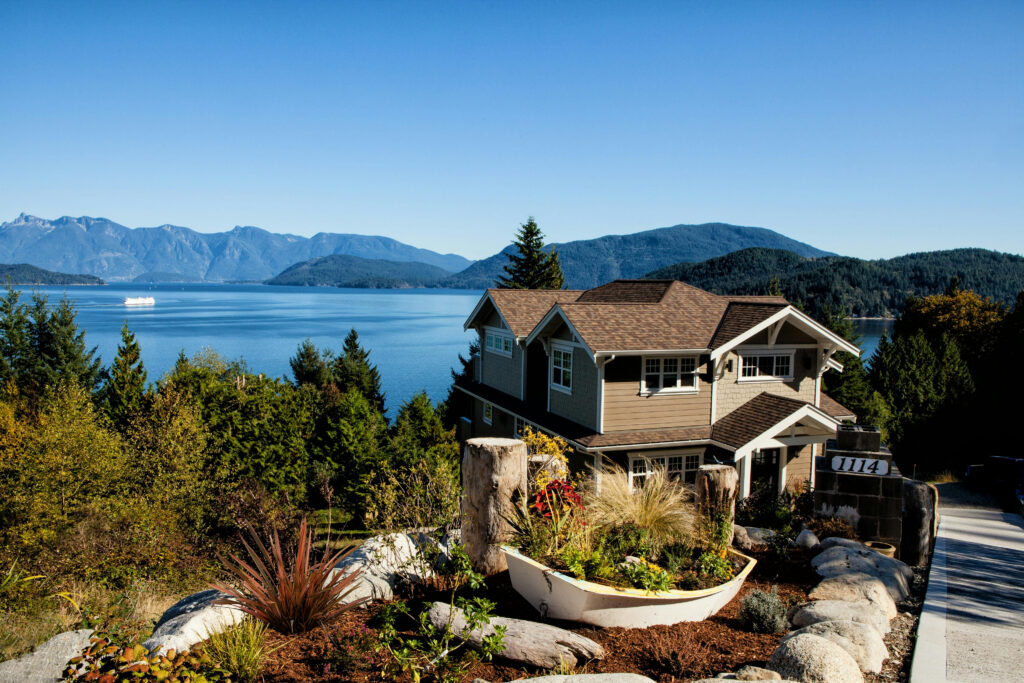37 Black Diamond Road 10
Conway, NH 03860
MLS# 4995028 Beds 4 Baths 4 Sqft 2,850 Acres 0.00 Closed 11
$1,665,660

See this property
It’s free with no obligation – Cancel Anytime
Save
Print
Area Information
Area
North Conway
Subdivision
Black Diamond Residences
County
NH-Carroll
Property Type
Residential
School Information
School District
SAU #9
Junior High School
219
Features for 37 Black Diamond Road 10
Property Information
- Address: 37 Black Diamond Road
- Seasonal: No
- Lot: 1
- Pre-Construction: No
- Construction Status: Pre-Construction
- Planned Urban Developmt: Yes
- Road Frontage: TBD
- Block: -
- Deed - Book: 3,675
- Deed - Page: 513
- Flood Zone: Unknown
- Map: 219
- Surveyed: Yes
- Plan Survey Number: No
- SqFt-Apx Total: 2,850
- SqFt-Apx Fin Below Grade: 0
- Covenants: Yes
Property Features
- Color: Cedar
- Roof: Metal,Standing Seam
- Foundation: Concrete
- Units Per Building: 2
- FeaturesExterior: Deck,Patio,Storage,Window Screens
- FeaturesInterior: Cathedral Ceiling,Dining Area,Fireplace - Gas,Hearth,Kitchen Island,Kitchen/Dining,Kitchen/Living,Primary BR w/ BA,Soaking Tub,Storage - Indoor,Programmable Thermostat,Laundry - 1st Floor,Smart Thermostat
- Flooring: Carpet,Ceramic Tile,Hardwood,Slate/Stone
- Appliances: Dishwasher,Range Hood,Microwave,Range - Gas,Refrigerator,Water Heater-Gas-LP/Bttle,Water Heater - Tankless
Land / Area Details
- Common Land Acres: 2
- Driveway: Paved
- Parking: Auto Open,Direct Entry,Attached
Rooms
- Basement: No
- RoomsLevel1: Level 1: Bedroom,Level 1: Mudroom,Level 1: Other,Level 1: Rec Room
- RoomsLevel2: Level 2: Dining Room,Level 2: Great Room,Level 2: Kitchen,Level 2: Primary Bdm Ste
- RoomsLevel3: Level 3: Bedroom
- Room 1 Level: 1
- Room 2 Level: 1
- Room 3 Level: 1
- Room 4 Level: 1
- Room 5 Level: 2
- Room 6 Level: 2
- Room 7 Level: 2
- Room 8 Level: 2
- Room 9 Level: 3
- Room 10 Level: 3
Mechanicals
- Sewer: Public
- Electric: 200 Amp,Circuit Breaker(s)
- Heating: Propane,Forced Air,Radiant Floor,Stove - Gas
- Cooling: Central AC
- Equipment: Smoke Detector
School Information
- School - District: SAU #9
- School - Elementary: John Fuller Elementary School
- School - High: A. Crosby Kennett Sr. High
- School - Middle/Jr: A. Crosby Kennett Middle Sch
Financial Information / Fees
- Taxes TBD: Yes
- Fee: $427
- Fee Frequency: Monthly
- Foreclosed/Bank-Owned/REO: No
Property Price History for 37 Black Diamond Road 10
Date
Days Ago
Event
New Value
May 02, 2025
10 days ago
Status change from Pending to Closed
Apr 24, 2025
18 days ago
Status change from Active Under Contract to Pending
Jan 18, 2025
114 days ago
Status change from Active to Active Under Contract
May 10, 2024
367 days ago
New on Market
$1,595,000
Similar Properties to 37 Black Diamond Road 10
Address
Status
Year Built
Lot Size
SqFt
$/SqFt
Beds
Baths
List / Closed Date
Price / Closed Price
Selling Agent: Emily Kubichko
Selling Office: Pinkham Real Estate
Selling Office: Pinkham Real Estate




