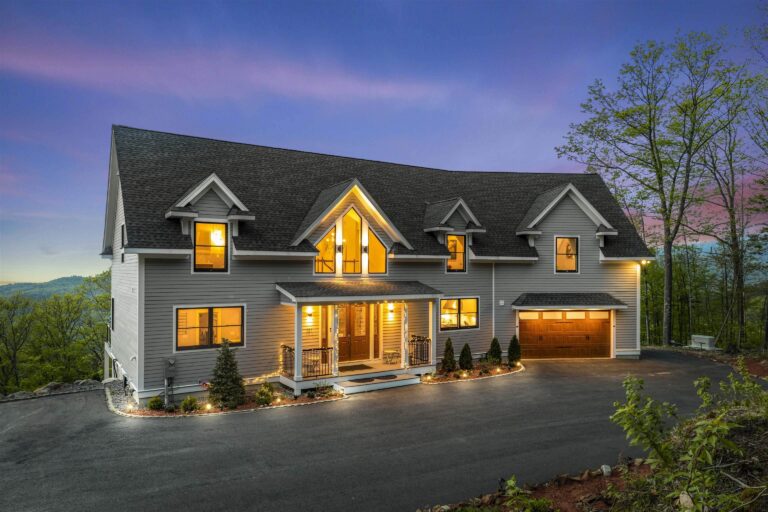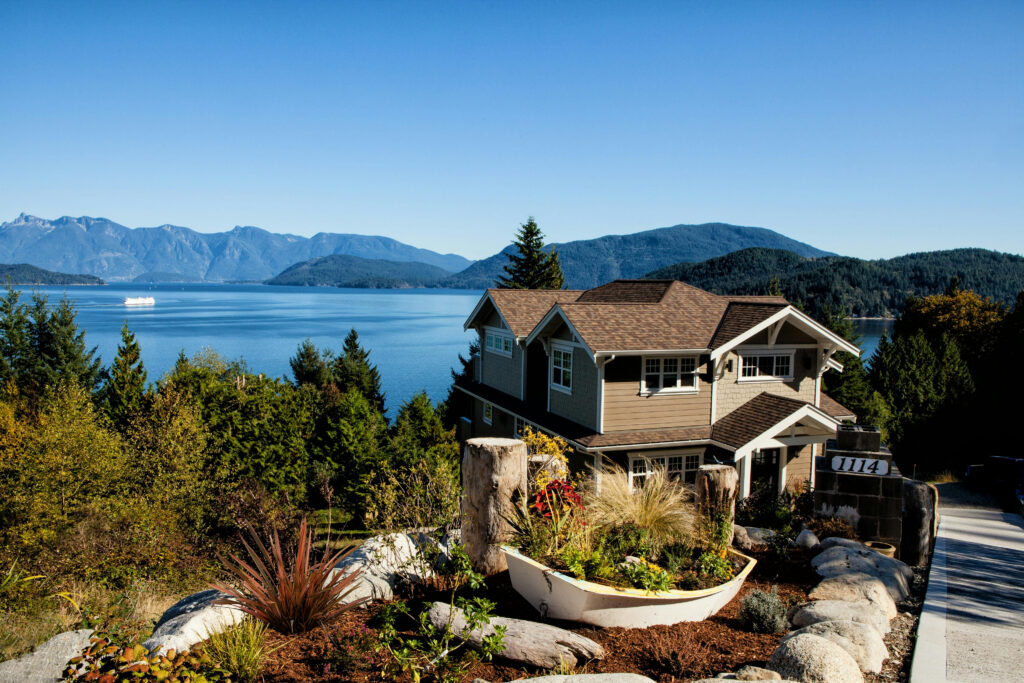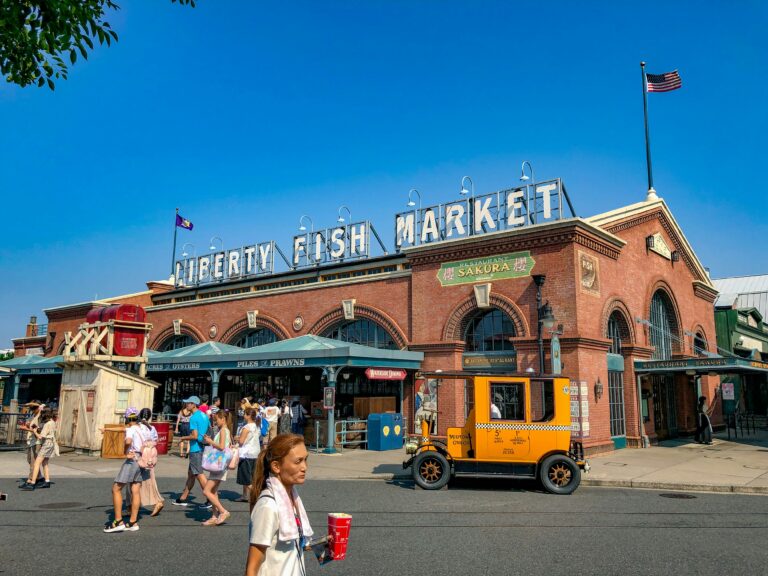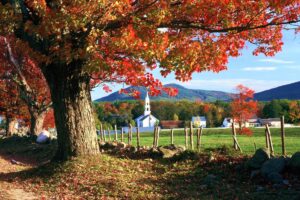49 Neighbors Row
Conway, NH 03860
MLS# 5002092 Beds 5 Baths 3 Sqft 4,490 Acres 1.40 DOM 316
Orig. Price $1,295,000
Current Price $1,295,000
$0 / 8%



See this property
It’s free with no obligation – Cancel Anytime
Save
Print
Area Information
Area
North Conway
County
NH-Carroll
Property Type
Residential
School Information
School District
SAU #9
Junior High School
202
Features for 49 Neighbors Row
Property Information
- Address: 49 Neighbors Row
- Seasonal: No
- Lot: 179
- Pre-Construction: No
- Construction Status: Existing
- Road Frontage: Yes
- Road Frontage Length: 255
- Block: 0
- Deed - Book: 3,469
- Deed - Page: 591
- Flood Zone: Unknown
- Map: 202
- Surveyed: Unknown
- SqFt-Apx Total: 5,667
- SqFt-Apx Fin Below Grade: 0
- Covenants: Unknown
Property Features
- Footprint: 36 x 36 + 19 x 17
- Color: Beige
- Roof: Shingle - Asphalt
- Foundation: Concrete,Granite
- BasementDescription: Bulkhead,Climate Controlled,Concrete,Full,Stairs - Interior,Storage Space,Unfinished,Exterior Access
- FeaturesExterior: Deck,Hot Tub,Natural Shade,Outbuilding,Porch,Porch - Covered,Porch - Screened,Shed,Storage
- FeaturesInterior: Dining Area,Fireplace - Gas,Fireplace - Wood,Fireplaces - 3+,Hearth,Soaking Tub,Wet Bar,Whirlpool Tub,Laundry - 2nd Floor
- Flooring: Hardwood,Laminate,Softwood,Tile,Wood
- Appliances: Cooktop - Gas,Dishwasher - Energy Star,Dryer,Microwave,Range - Gas,Refrigerator,Washer,Water Heater - Off Boiler,Vented Exhaust Fan
Land / Area Details
- Driveway: Circular,Gravel,Paved
- Parking: Driveway,Garage
Rooms
- Basement: Yes
- Basement Access Type: Interior
- RoomsLevel1: Level 1: Bedroom,Level 1: Bath - 1/2,Level 1: Dining Room,Level 1: Foyer,Level 1: Kitchen,Level 1: Library,Level 1: Living Room
- RoomsLevel2: Level 2: Bedroom,Level 2: Bath - Full,Level 2: Laundry Room,Level 2: Primary Bdm Ste
- RoomsLevel3: Level 3: Den,Level 3: Office/Study
- Room 1 Level: 1
- Room 2 Level: 1
- Room 3 Level: 1
- Room 4 Level: 1
- Room 5 Level: 1
- Room 6 Level: 1
- Room 7 Level: 2
- Room 8 Level: 2
- Room 9 Level: 2
- Room 10 Level: 2
- Room 11 Type: Bedroom
- Room 11 Level: 2
- Room 12 Type: Laundry Room
- Room 12 Level: 2
- Room 13 Type: Bedroom
- Room 13 Level: 1
- Room 14 Type: Den
- Room 14 Level: 3
- Room 15 Type: Office/Study
- Room 15 Level: 3
- Room 16 Type: Office/Study
- Room 16 Level: 3
Mechanicals
- Sewer: Public
- Electric: 200 Amp
- Heating: Propane,Oil,Wood,Heat Pump,Other,Radiant Floor,Steam,Mini Split
- Cooling: Multi Zone,Mini Split
- Equipment: CO Detector,Smoke Detectr-Batt Powrd
School Information
- School - District: SAU #9
- School - Elementary: Pine Tree Elem
- School - High: A. Crosby Kennett Sr. High
- School - Middle/Jr: A. Crosby Kennett Middle Sch
Financial Information / Fees
- Tax Year: 2024
- Taxes TBD: No
- Tax - Gross Amount: $13,179
- Foreclosed/Bank-Owned/REO: No
Property Price History for 49 Neighbors Row
Date
Days Ago
Event
New Value
Jan 16, 2025
110 days ago
Price reduced by $100,000 ( -7.17%)
$1,295,000
Jun 24, 2024
316 days ago
New on Market
$1,395,000
Similar Properties to 49 Neighbors Row
Address
Status
Year Built
Lot Size
SqFt
$/SqFt
Beds
Baths
List / Closed Date
Price / Closed Price
Listing Agent: Kevin J Killourie
Office Listing: Badger Peabody & Smith Realty
Office Listing: Badger Peabody & Smith Realty




