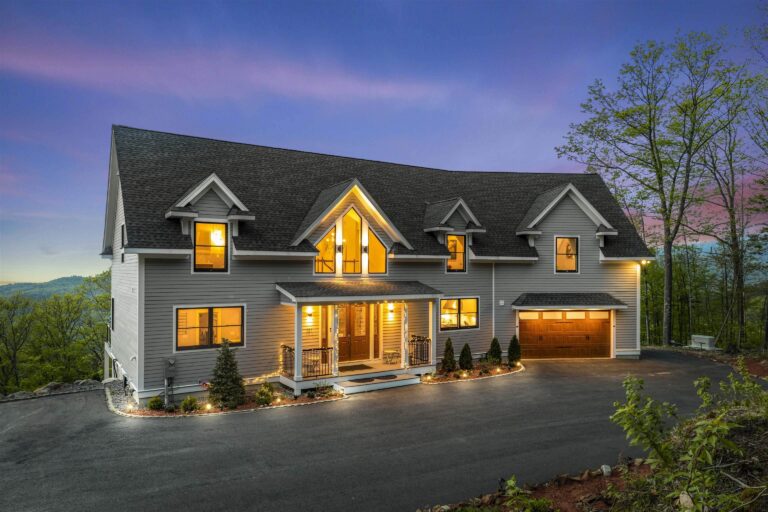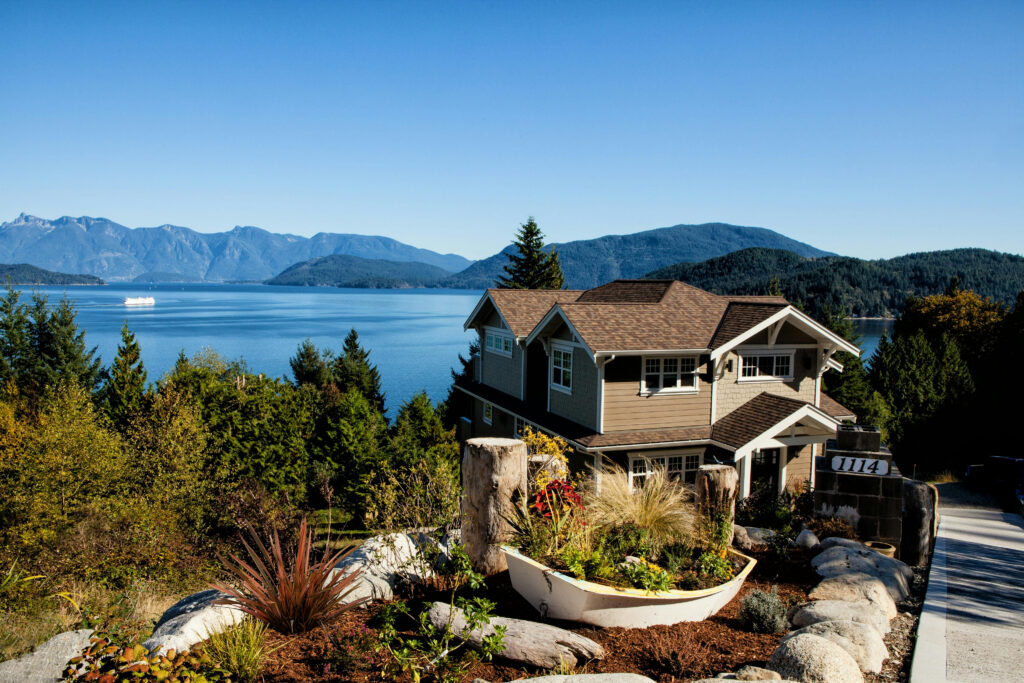44 Mountain River Avenue 11
Thornton, NH 03285
MLS# 5015039 Beds 3 Baths 2 Sqft 1,325 Acres 0.00 Closed 10
$315,000

See this property
It’s free with no obligation – Cancel Anytime
Save
Print
Area Information
County
NH-Grafton
Property Type
Residential
School Information
School District
Thornton
High School
Mountain River
Junior High School
237
Features for 44 Mountain River Avenue 11
Property Information
- Address: 44 Mountain River Avenue
- Seasonal: No
- Lot: 2-11
- Pre-Construction: No
- Construction Status: Existing
- Road Frontage: Yes
- Road Frontage Length: 879
- Easements: Yes
- Block: 035
- Current Use: No
- Deed - Book: 4,300
- Deed - Page: 78
- Flood Zone: No
- Map: 237
- Surveyed: Yes
- Plan Survey Number: No
- SqFt-Apx Total: 1,325
- SqFt-Apx Fin Below Grade: 0
- Covenants: Yes
Property Features
- Footprint: 40x28
- Color: Grey
- Roof: Shingle - Architectural
- Foundation: Concrete,Slab - Concrete
- Units Per Building: 8
- BasementDescription: Concrete,Slab
- FeaturesExterior: Garden Space,Hot Tub,Natural Shade,Patio,Pool - In Ground,Tennis Court,Windows - Double Pane
- FeaturesInterior: Fireplace - Wood,Laundry Hook-ups,Living/Dining,Natural Light,Storage - Indoor,Walk-in Pantry,Laundry - 1st Floor
- Flooring: Carpet,Ceramic Tile,Laminate
- Appliances: Dishwasher,Dryer,Range - Electric,Refrigerator,Washer,Water Heater - Electric
Land / Area Details
- Common Land Acres: 24
- Driveway: Paved
- Parking: Assigned
Rooms
- Basement: No
- RoomsLevel1: Level 1: Bedroom,Level 1: Bath - Full,Level 1: Bath - 3/4,Level 1: Dining Room,Level 1: Kitchen,Level 1: Living Room,Level 1: Primary Bedroom
- Room 1 Level: 1
- Room 2 Level: 1
- Room 3 Level: 1
- Room 4 Level: 1
- Room 5 Level: 1
- Room 6 Level: 1
- Room 7 Level: 1
- Room 8 Level: 1
Mechanicals
- Sewer: Community,Septic Shared
- Electric: 200 Amp,Circuit Breaker(s)
- Heating: Baseboard,Electric
- Cooling: None
- Equipment: Smoke Detectr-HrdWrdw/Bat
- Phone Company: FairPoint
- Electric Company: NHEC
School Information
- School - District: Thornton
- School - Elementary: Thornton Central School
- School - High: Plymouth Regional High School
- School - Middle/Jr: Thornton Central School
Financial Information / Fees
- Tax Rate: 20.76%
- Tax Year: 2024
- Taxes TBD: No
- Tax - Gross Amount: $3,642
- Fee: $1,023
- Fee Frequency: Quarterly
- Foreclosed/Bank-Owned/REO: No
- Assessment Amount: $175,400
- Assessment Year: 2023
Property Price History for 44 Mountain River Avenue 11
Date
Days Ago
Event
New Value
Apr 25, 2025
9 days ago
Status change from Active Under Contract to Closed
Mar 24, 2025
41 days ago
Status change from Active to Active Under Contract
Mar 19, 2025
46 days ago
Price reduced by $25,000 ( -7.14%)
$325,000
Jan 16, 2025
108 days ago
Price reduced by $29,900 ( -7.87%)
$350,000
Oct 07, 2024
209 days ago
Price reduced by $20,000 ( -5.00%)
$379,900
Sep 19, 2024
227 days ago
New on Market
$399,900
Similar Properties to 44 Mountain River Avenue 11
Address
Status
Year Built
Lot Size
SqFt
$/SqFt
Beds
Baths
List / Closed Date
Price / Closed Price
Selling Agent: Eric Turchon
Selling Office: Badger Peabody & Smith Realty/Holderness
Selling Office: Badger Peabody & Smith Realty/Holderness




