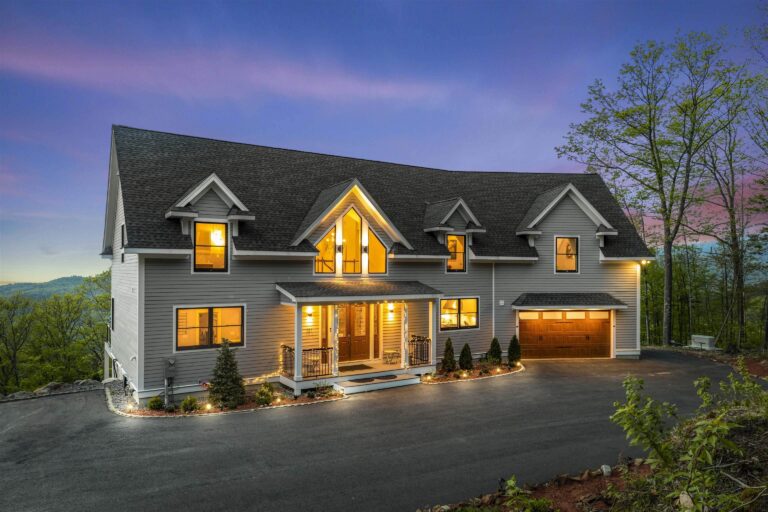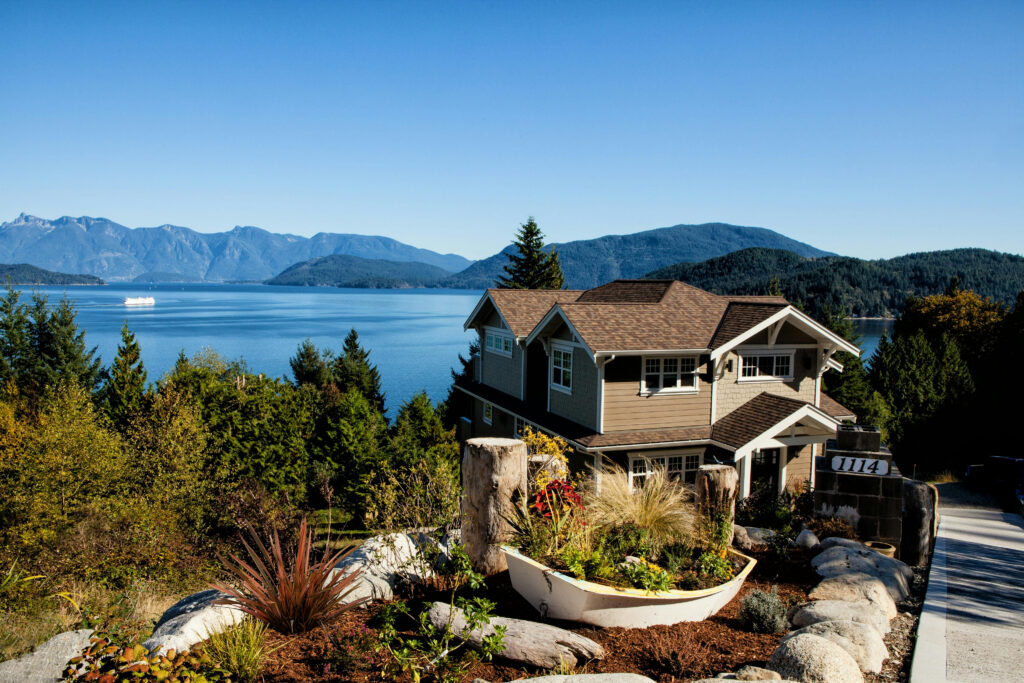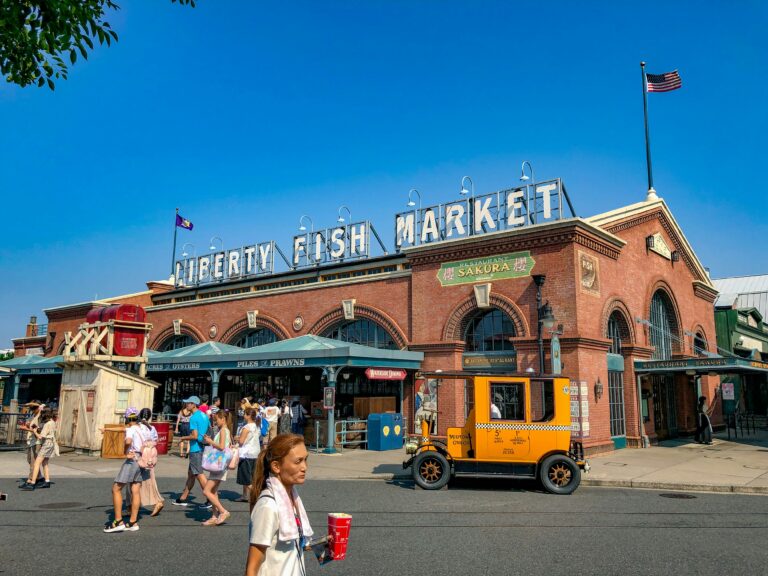12 Southwest Spur Road 5
Thornton, NH 03285
MLS# 5029742 Beds 4 Baths 4 Sqft 3,561 Acres 1.12 DOM 74
$1,300,000



See this property
It’s free with no obligation – Cancel Anytime
Save
Print
Area Information
Subdivision
Haartz Intervale
County
NH-Grafton
Property Type
Residential
School Information
School District
Thornton
Junior High School
246
Features for 12 Southwest Spur Road 5
Property Information
- Address: 12 Southwest Spur Road
- Seasonal: No
- Lot: 000
- Pre-Construction: No
- Construction Status: Existing
- Road Frontage: Yes
- Road Frontage Length: 152
- Easements: Yes
- Block: 006
- Current Use: No
- Deed - Book: 4,882
- Deed - Page: 1
- Flood Zone: No
- Map: 246
- Surveyed: Yes
- Plan Survey Number: No
- SqFt-Apx Total: 4,715
- SqFt-Apx Fin Below Grade: 812
- Covenants: Yes
Property Features
- Color: beige
- Roof: Shingle - Asphalt
- Foundation: Poured Concrete
- BasementDescription: Partially Finished,Stairs - Interior,Walkout,Interior Access
- FeaturesExterior: Porch - Covered,Porch - Enclosed,Porch - Screened
- FeaturesInterior: Ceiling Fan,Dining Area,Fireplace - Gas,Hearth,Kitchen Island,Kitchen/Dining,Living/Dining,Primary BR w/ BA,Natural Light,Soaking Tub,Storage - Indoor,Walk-in Closet,Wet Bar,Window Treatment,Laundry - Basement
- Flooring: Carpet,Hardwood,Tile
- Appliances: Dishwasher,Dryer,Range - Electric,Refrigerator,Washer
Land / Area Details
- Driveway: Circular,Paved
- Parking: Direct Entry,Storage Above,Driveway,Garage
Rooms
- Basement: Yes
- Basement Access Type: Interior
- RoomsLevelB: Level B: Bedroom,Level B: Bath - Full,Level B: Family Room,Level B: Laundry Room,Level B: Utility Room
- RoomsLevel1: Level 1: Bath - 1/2,Level 1: Kitchen/Dining,Level 1: Living Room,Level 1: Primary Bdm Ste,Level 1: Sunroom
- RoomsLevel2: Level 2: Bedroom,Level 2: Bath - Full,Level 2: Loft
- Room 1 Level: 1
- Room 2 Level: 1
- Room 3 Level: 1
- Room 4 Level: 1
- Room 5 Level: 1
- Room 6 Level: 2
- Room 7 Level: 2
- Room 8 Level: 2
- Room 9 Level: 2
- Room 10 Level: Basement
- Room 11 Type: Bath - Full
- Room 11 Level: Basement
- Room 12 Type: Family Room
- Room 12 Level: Basement
- Room 13 Type: Laundry Room
- Room 13 Level: Basement
- Room 14 Type: Utility Room
- Room 14 Level: Basement
Mechanicals
- Sewer: On-Site Septic Exists,Private
- Electric: Circuit Breaker(s)
- Heating: Propane,Hot Air,Hot Water
- Cooling: Central AC
- Equipment: CO Detector,Smoke Detector
- Phone Company: ConsolidatedCommunication
- Fuel Company: Rhymes
School Information
- School - District: Thornton
- School - Elementary: Thornton Central School
- School - High: Plymouth Regional High School
- School - Middle/Jr: Thornton Central School
Financial Information / Fees
- Tax Year: 2024
- Taxes TBD: No
- Tax - Gross Amount: $12,273
- Fee: $500
- Fee Frequency: Yearly
- Foreclosed/Bank-Owned/REO: No
- Assessment Amount: $1,079,400
- Assessment Year: 2024
Property Price History for 12 Southwest Spur Road 5
Date
Days Ago
Event
New Value
Feb 19, 2025
74 days ago
New on Market
$1,300,000
Similar Properties to 12 Southwest Spur Road 5
Address
Status
Year Built
Lot Size
SqFt
$/SqFt
Beds
Baths
List / Closed Date
Price / Closed Price
Listing Agent: Susan M Hammond
Office Listing: Hammond Wheeler Realty
Co-listing Agent: Kate Wheeler
Co-listing Office: Hammond Wheeler Realty
Office Listing: Hammond Wheeler Realty
Co-listing Agent: Kate Wheeler
Co-listing Office: Hammond Wheeler Realty




