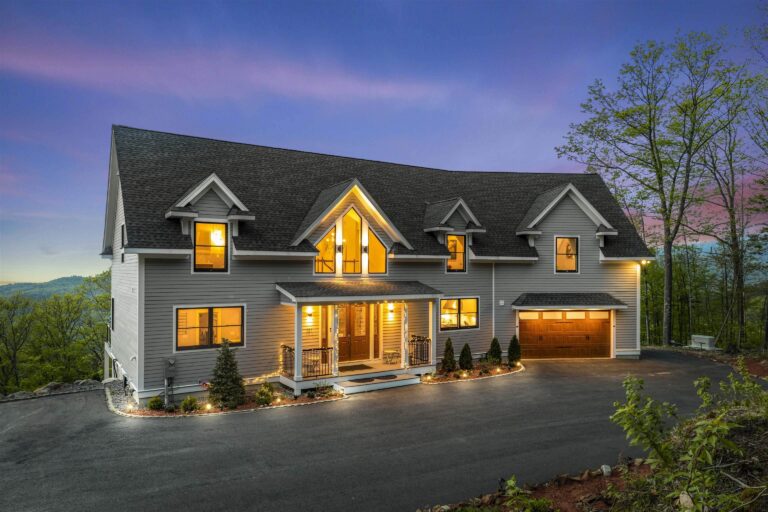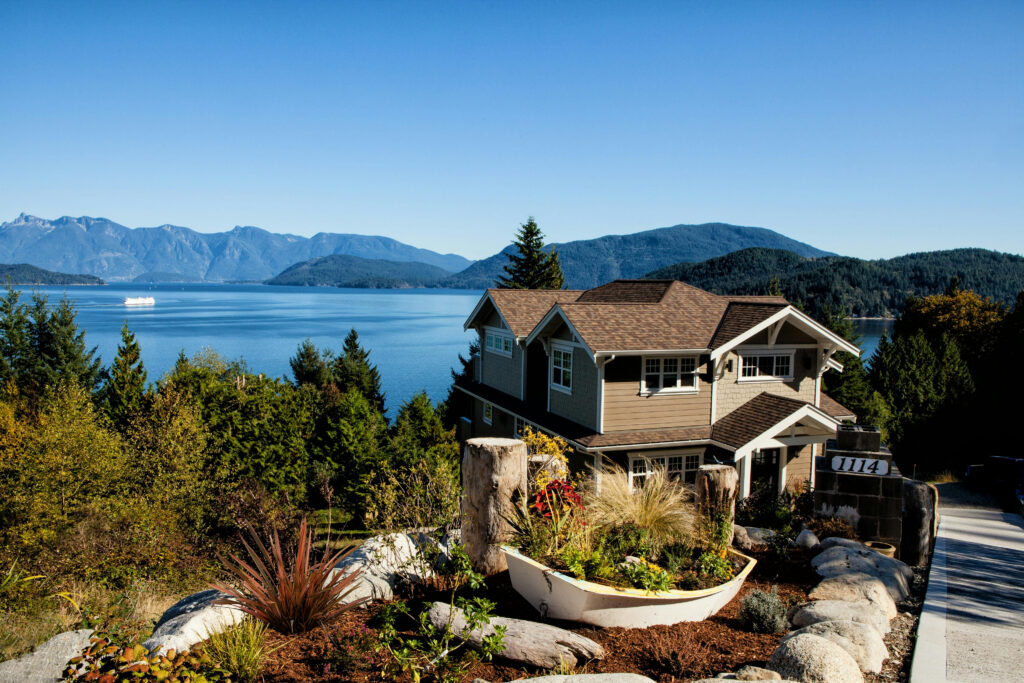73 Sanborn Road
Concord, NH 03301
MLS# 5032662 Beds 4 Baths 3 Sqft 2,781 Acres 4.30 Closed 12
$680,000

See this property
It’s free with no obligation – Cancel Anytime
Save
Print
Area Information
County
NH-Merrimack
Property Type
Residential
School Information
School District
Concord School District SAU #8
Junior High School
07
Features for 73 Sanborn Road
Property Information
- Address: 73 Sanborn Road
- Seasonal: No
- Lot: 88
- Pre-Construction: No
- Construction Status: Existing
- Road Frontage: TBD
- Easements: Unknown
- Block: Z
- Deed - Book: 3,361
- Deed - Page: 1,391
- Flood Zone: No
- Map: 07
- Surveyed: Unknown
- Plan Survey Number: No
- SqFt-Apx Total: 4,069
- SqFt-Apx Fin Below Grade: 0
- Covenants: No
Property Features
- Footprint: 55x44+29x26+22x28
- Color: Beige
- Roof: Shingle - Asphalt
- Foundation: Concrete
- BasementDescription: Concrete Floor,Full
- FeaturesExterior: Balcony,Deck,Garden Space,Hot Tub,Shed
- FeaturesInterior: Ceiling Fan,Hot Tub,In-Law/Accessory Dwelling,Kitchen Island,Primary BR w/ BA,Skylight,Walk-in Closet,Walk-in Pantry,Laundry - 1st Floor
- Flooring: Hardwood,Tile
- Appliances: Cooktop - Gas,Dishwasher,Microwave,Oven - Double,Trash Compactor,Washer,Dryer - Gas
Land / Area Details
- Driveway: Paved
- Parking: Direct Entry,Heated Garage,Attached
- Exposure: South
Rooms
- Basement: Yes
- Basement Access Type: Interior
- RoomsLevel1: Level 1: Bedroom,Level 1: Bath - Full,Level 1: Dining Room,Level 1: Great Room,Level 1: Kitchen - Eat-in,Level 1: Primary Bdm Ste,Level 1: Other
- RoomsLevel2: Level 2: Bedroom,Level 2: Bath - Full,Level 2: Kitchen - Eat-in,Level 2: Living Room
- Room 1 Level: 1
- Room 2 Level: 1
- Room 3 Level: 1
- Room 4 Level: 1
- Room 5 Level: 1
- Room 6 Level: 1
- Room 7 Level: 2
- Room 8 Level: 1
- Room 9 Level: 1
- Room 10 Level: 2
- Room 11 Type: Living Room
- Room 11 Level: 2
- Room 12 Type: Bath - Full
- Room 12 Level: 2
Mechanicals
- Sewer: Private,Septic
- Electric: Circuit Breaker(s)
- Heating: Pellet Stove,Baseboard,Hot Water,Multi Zone
- Cooling: Other
- Equipment: Stove-Pellet
- Phone Company: Xfinity
- Electric Company: Unitil
- Fuel Company: Amerigas
School Information
- School - District: Concord School District SAU #8
- School - Elementary: Mill Brook/Broken Ground
- School - High: Concord High School
- School - Middle/Jr: Rundlett Middle School
Financial Information / Fees
- Tax Year: 2024
- Taxes TBD: No
- Tax - Gross Amount: $12,598
- Foreclosed/Bank-Owned/REO: No
Property Price History for 73 Sanborn Road
Date
Days Ago
Event
New Value
Apr 18, 2025
12 days ago
Status change from Active Under Contract to Closed
Mar 23, 2025
38 days ago
Status change from Active to Active Under Contract
Mar 19, 2025
42 days ago
New on Market
$649,900
Similar Properties to 73 Sanborn Road
Address
Status
Year Built
Lot Size
SqFt
$/SqFt
Beds
Baths
List / Closed Date
Price / Closed Price
Selling Agent: Holly Ann Countie
Selling Office: Century 21 Cardinal
Selling Office: Century 21 Cardinal




