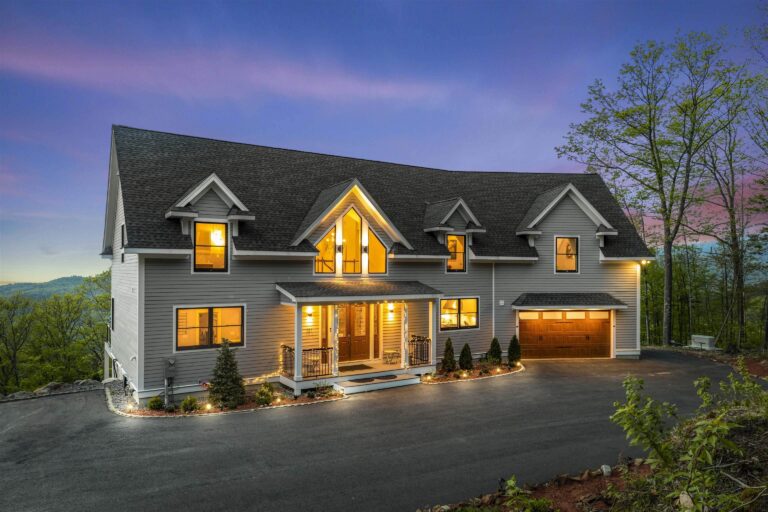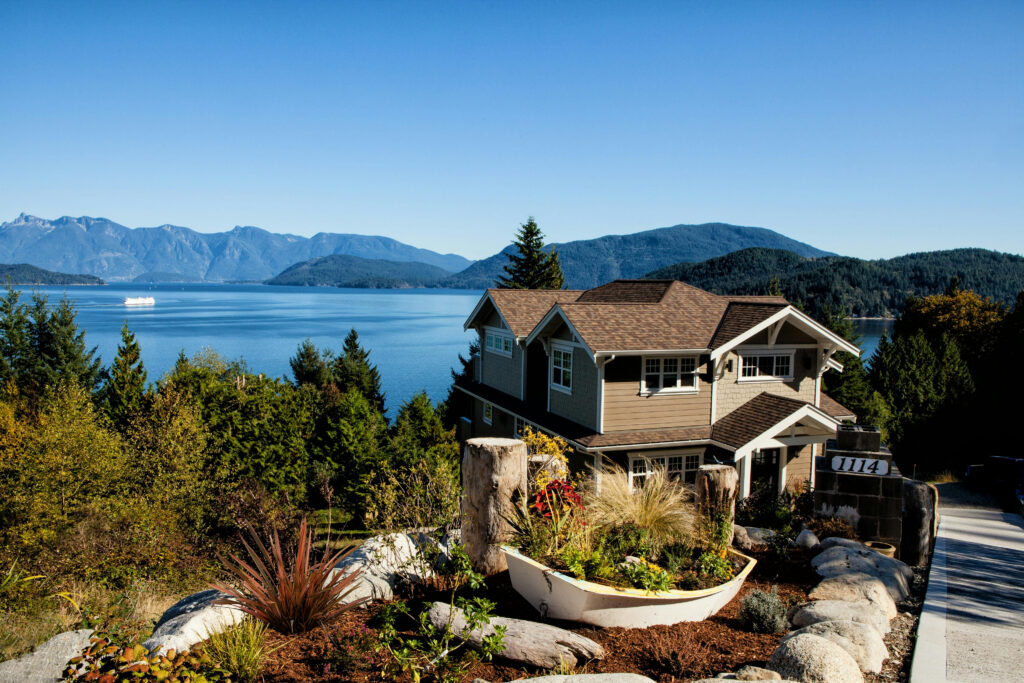58 Sand Hill Road
Gilford, NH 03249
MLS# 5036263 Beds 4 Baths 4 Sqft 4,088 Acres 1.34 DOM 20
$875,000



See this property
It’s free with no obligation – Cancel Anytime
Save
Print
Area Information
Subdivision
Sand Hill Estates
County
NH-Belknap
Property Type
Residential
School Information
School District
Gilford Sch District SAU #73
Junior High School
209
Features for 58 Sand Hill Road
Property Information
- Address: 58 Sand Hill Road
- Seasonal: No
- Lot: 200
- Pre-Construction: No
- Construction Status: Existing
- Road Frontage: Yes
- Road Frontage Length: 69
- Block: 007
- Deed - Book: 3,470
- Deed - Page: 184
- Flood Zone: Unknown
- Map: 209
- Surveyed: Unknown
- Plan Survey Number: No
- SqFt-Apx Total: 5,208
- SqFt-Apx Fin Below Grade: 0
- Covenants: Unknown
Property Features
- Footprint: 54 x 28
- Color: Beige
- Roof: Shingle
- Foundation: Poured Concrete
- BasementDescription: Concrete,Full,Stairs - Interior,Unfinished
- FeaturesExterior: Deck
- FeaturesInterior: Cathedral Ceiling,Dining Area,In-Law/Accessory Dwelling,Kitchen Island,Kitchen/Dining,Kitchen/Family,Kitchen/Living,Primary BR w/ BA,Laundry - 2nd Floor
- Flooring: Carpet,Hardwood
- Appliances: Dishwasher,Dryer,Microwave,Range - Gas,Refrigerator,Washer,Water Heater-Gas-LP/Bttle
Land / Area Details
- Driveway: Paved
- Parking: Driveway,Garage,Parking Spaces 1 - 10,Paved,Attached,Detached
Rooms
- Basement: Yes
- Basement Access Type: Interior
- RoomsLevel1: Level 1: Bath - 1/2,Level 1: Dining Room,Level 1: Family Room,Level 1: Kitchen - Eat-in,Level 1: Living Room
- RoomsLevel2: Level 2: Bedroom,Level 2: Bath - Full,Level 2: Kitchen,Level 2: Living/Dining,Level 2: Primary Bdm Ste,Level 2: Office/Study
- RoomsLevel3: Level 3: Bonus Room
- Room 1 Level: 1
- Room 2 Level: 1
- Room 3 Level: 1
- Room 4 Level: 1
- Room 5 Level: 1
- Room 6 Level: 2
- Room 7 Level: 2
- Room 8 Level: 2
- Room 9 Level: 2
- Room 10 Level: 2
- Room 11 Type: Bedroom
- Room 11 Level: 2
- Room 12 Type: Bath - Full
- Room 12 Level: 2
- Room 13 Type: Bonus Room
- Room 13 Level: 3
- Room 14 Type: Living/Dining
- Room 14 Level: 2
- Room 15 Type: Kitchen
- Room 15 Level: 2
- Room 16 Type: Bedroom
- Room 16 Level: 2
Mechanicals
- Sewer: Leach Field,Septic
- Electric: 200 Amp,Circuit Breaker(s)
- Heating: Propane,Kerosene,Forced Air,Monitor Type
- Cooling: Central AC
- Equipment: Smoke Detector
- Electric Company: Eversource
- Fuel Company: Rymes/Stafford
School Information
- School - District: Gilford Sch District SAU #73
- School - Elementary: Gilford Elementary
- School - High: Gilford High School
- School - Middle/Jr: Gilford Middle
Financial Information / Fees
- Tax Year: 2023
- Taxes TBD: No
- Tax - Gross Amount: $7,222
- Foreclosed/Bank-Owned/REO: No
- Assessment Amount: $701,150
- Assessment Year: 2023
Property Price History for 58 Sand Hill Road
Date
Days Ago
Event
New Value
Apr 28, 2025
7 days ago
Status change from Active Under Contract to Active
Apr 22, 2025
13 days ago
Status change from Active to Active Under Contract
Apr 15, 2025
20 days ago
New on Market
$875,000
Similar Properties to 58 Sand Hill Road
Address
Status
Year Built
Lot Size
SqFt
$/SqFt
Beds
Baths
List / Closed Date
Price / Closed Price
Listing Agent: Laura Herbert
Office Listing: KW Coastal and Lakes & Mountains Realty/Meredith
Office Listing: KW Coastal and Lakes & Mountains Realty/Meredith




