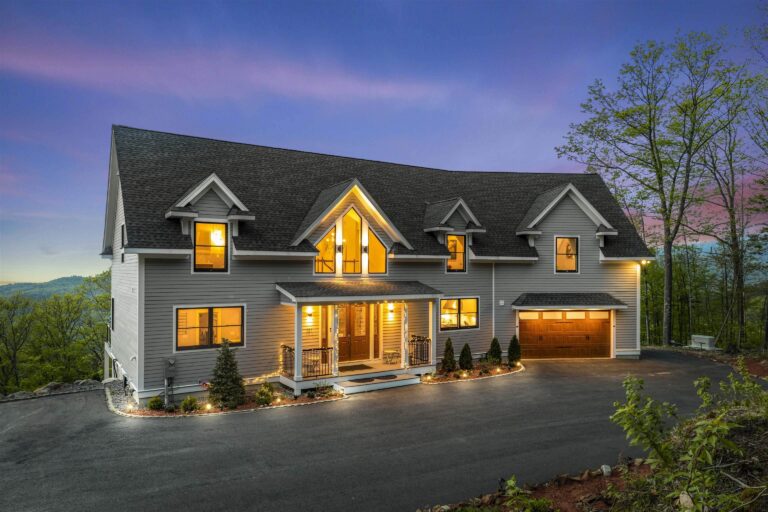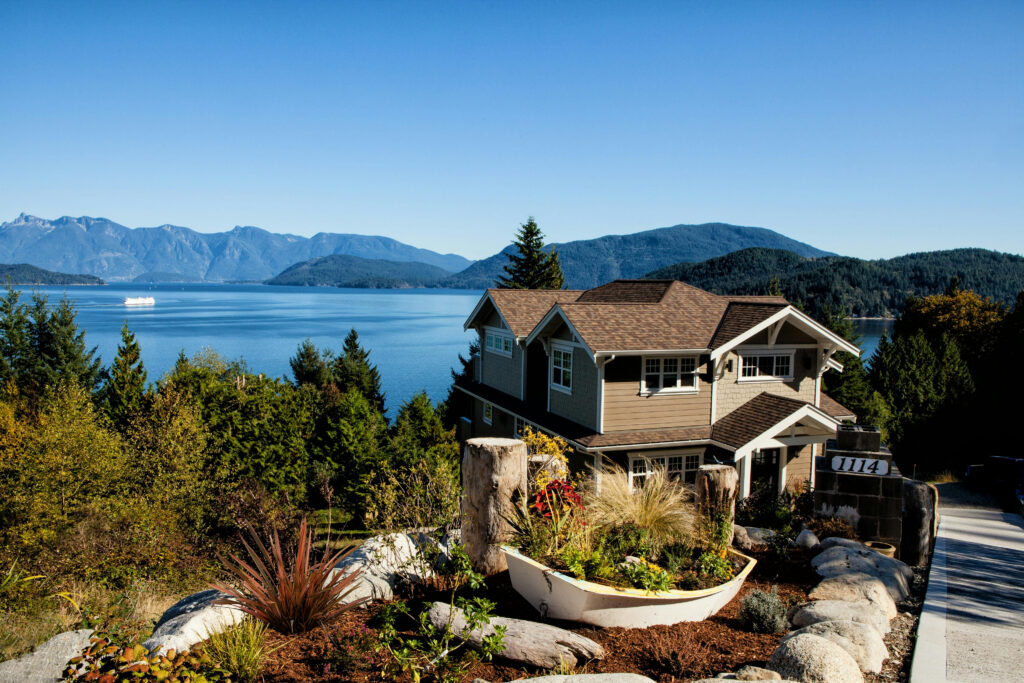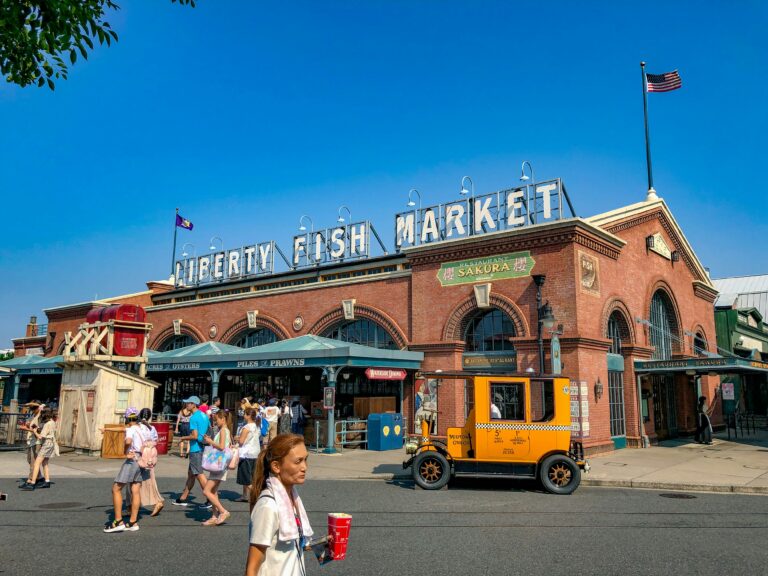
Plymouth Regional High School Real Estate
[frontpage tabs="buy,sell"]
[paging-hide]
Home » Schools » High School »
Plymouth Regional High School Real Estate
Below you will find current real estate for sale for Plymouth Regional High School, NH. You can sort the listings by simply clicking the button that says sort. For example you can sort by Price or Days on market. Click the button that says Adjust Plymouth Regional Search Criteria if you want to refine or expand your search or change how your results are displayed.
[paging-hide]
Plymouth Regional High School Stats
[summary_stats search="system.SchoolHigh=Plymouth Regional High School&system.ListingStatus=Active,Active Under Contract,Pending"]
Plymouth Regional High School Real Estate Listings
[community search="system.SchoolHigh=Plymouth Regional High School&system.ListingStatus=Active,Active Under Contract,Pending&sort=system.ListDate:-1" view="gallery" title="Plymouth Regional High School"]
[paging-hide][/paging-hide]
[paging-hide]




