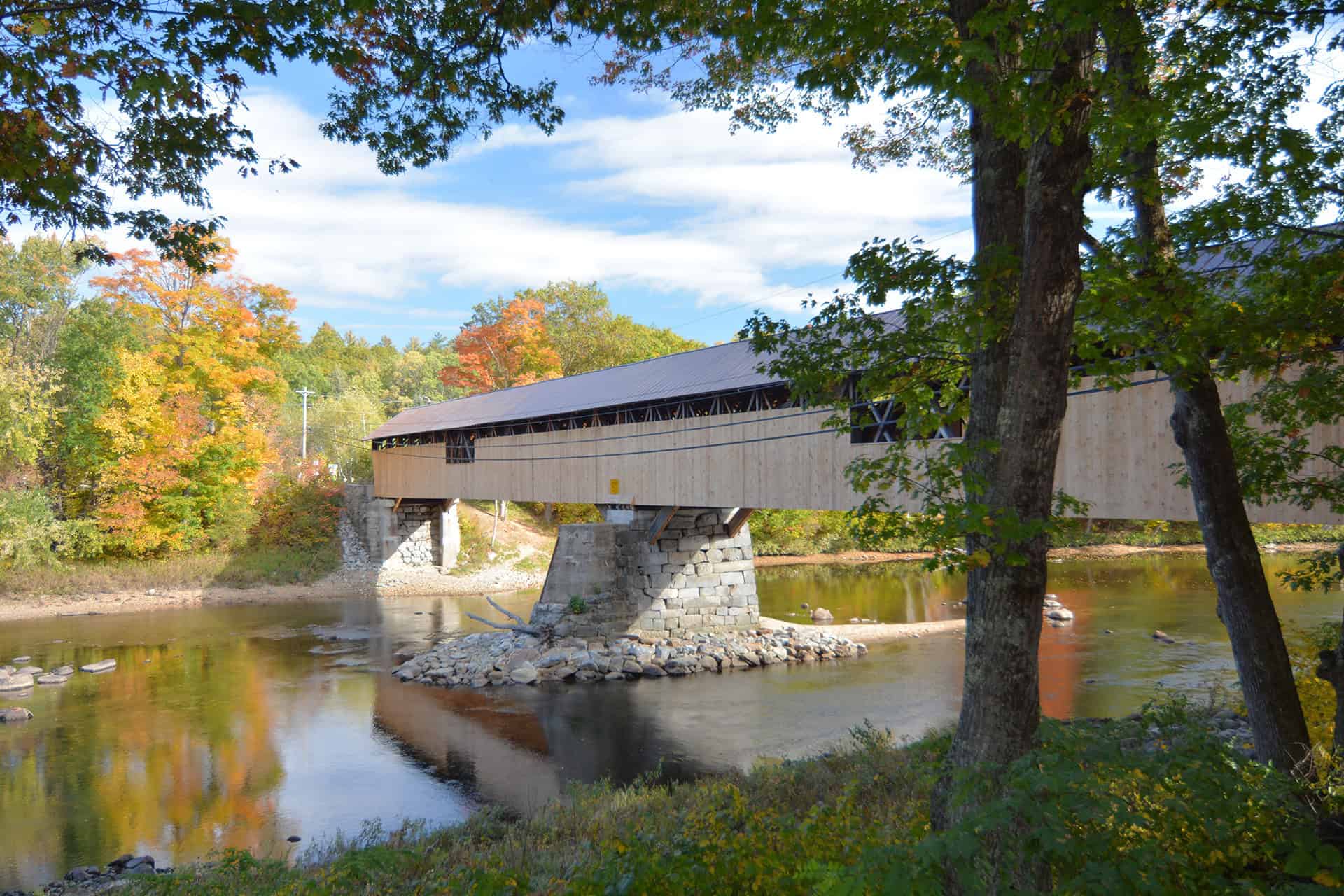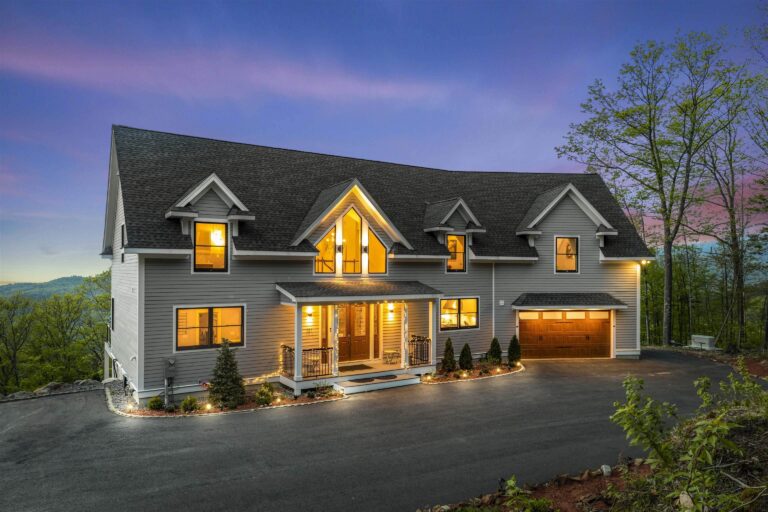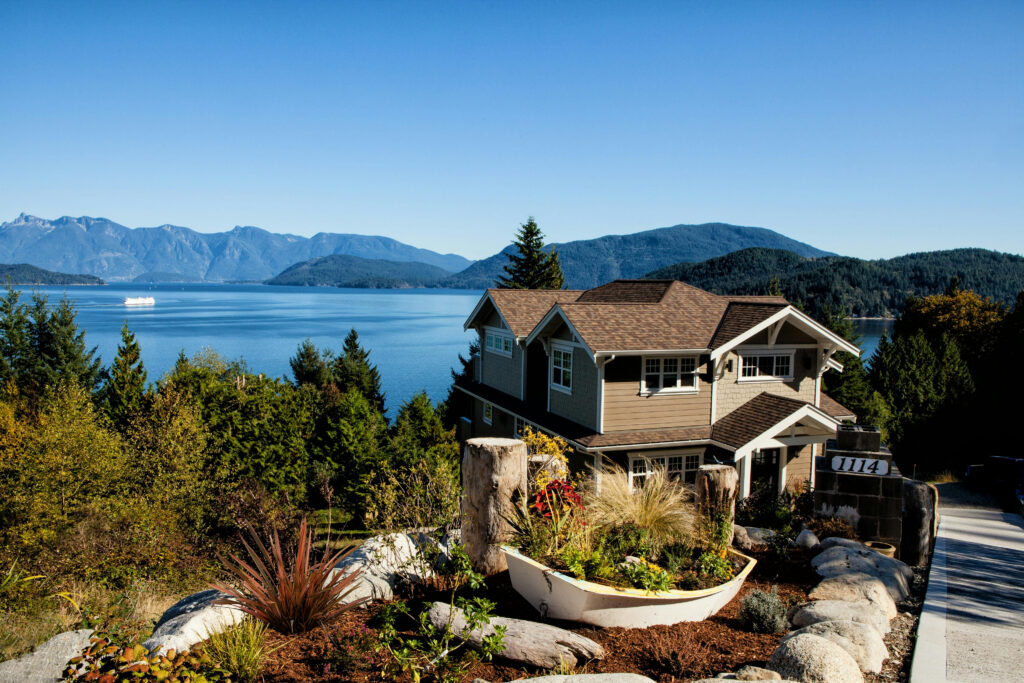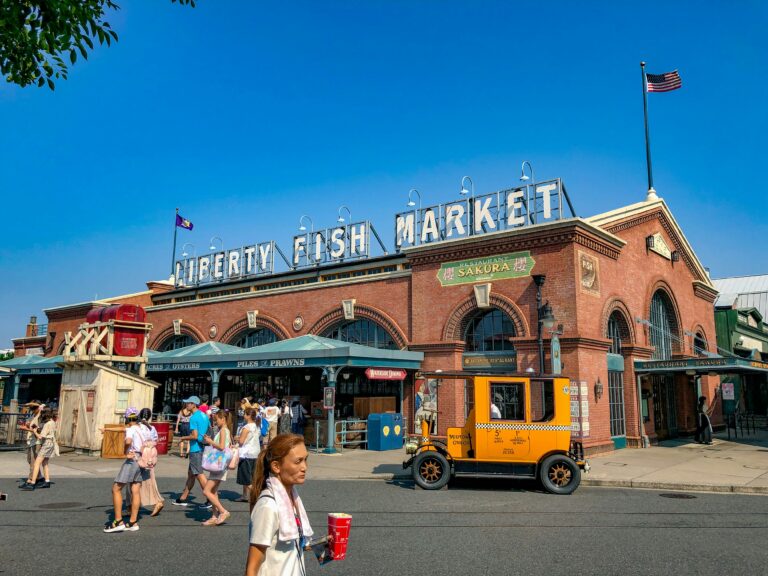
Campton Homes Real Estate
[frontpage tabs="buy,sell"]
[paging-hide]
Home » Cities » Residential »
Campton Homes Real Estate
Below you will find current homes for sale in Campton, NH. You can sort the listings by simply clicking the button that says sort. For example you can sort by Price or Days on market. Click the button that says Adjust Campton Homes Real Estate if you want to refine or expand your search or change how your results are displayed.
Search other Campton Real Estate
[paging-hide]
Campton Homes Stats
[summary_stats search="system.City=Campton&system.PropertyType=Residential&system.PropertySubType=Single Family Homes&system.ListingStatus=Active,Active Under Contract,Pending"]
Campton Homes Real Estate Listings
[community search="system.City=Campton&system.PropertyType=Residential&system.PropertySubType=Single Family Homes&system.ListingStatus=Active,Active Under Contract,Pending&sort=system.ListDate:-1" view="gallery" title="Campton Homes"]
[paging-hide][/paging-hide]
[paging-hide]




