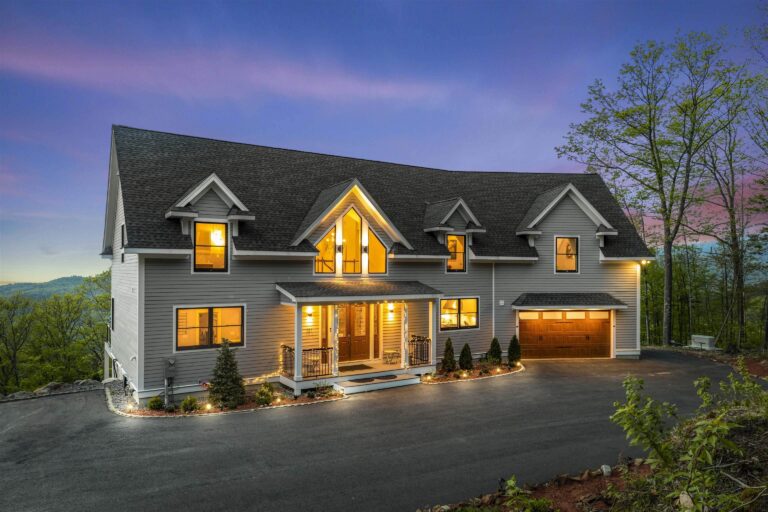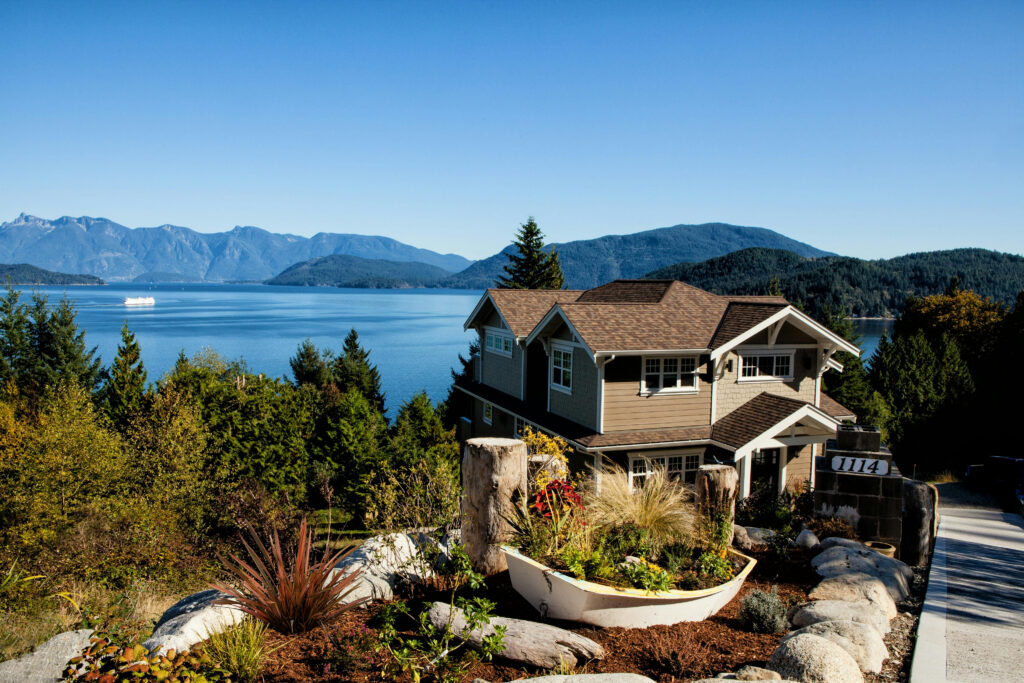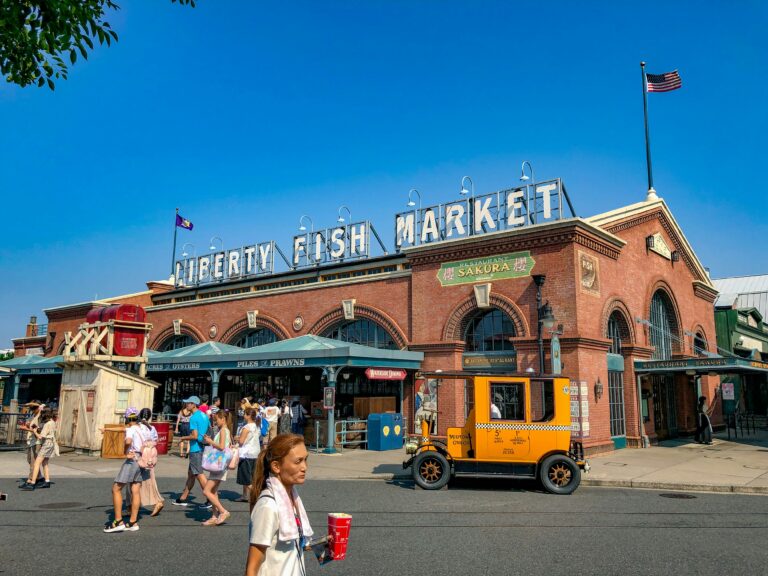
SAU 2 and 48 School District Real Estate
[frontpage tabs="buy,sell"]
[paging-hide]
Home » Schools » School District »
SAU 2 and 48 School District Real Estate
Below you will find current homes for sale in SAU 2 and 48 School District , NH. You can sort the listings by simply clicking the button that says sort. For example you can sort by Price or Days on market. Click the button that says Adjust SAU 2 and 48 School District Real Estate if you want to refine or expand your search or change how your results are displayed.
[paging-hide]
SAU 2 and 48 School District Stats
[summary_stats search="system.SchoolDistrict=SAU 2 and 48&system.ListingStatus=Active,Active Under Contract,Pending"]
SAU 2 and 48 School District Real Estate Listings
[community search="system.SchoolDistrict=SAU 2 and 48&system.ListingStatus=Active,Active Under Contract,Pending&sort=system.ListDate:-1" view="gallery" title="SAU 2 and 48 School District"]
[paging-hide][/paging-hide]
[paging-hide]




